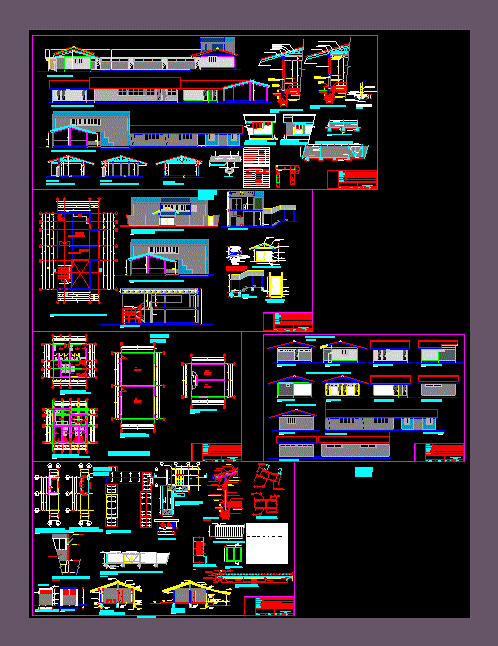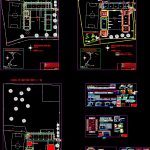
Rural School DWG Block for AutoCAD
ARCHITECTURE; FACILITIES AND BASIC STRUCTURE OF RURAL SCHOOL IN MASONRY ARMADA.
Drawing labels, details, and other text information extracted from the CAD file (Translated from Spanish):
variable, variable, ….., location sketch, existing games, bmd, com, gas niche, kitchen, des, coc, bps, bda, hpb, main, access, access gate, ppb, dir, sapb , playgrounds, greenhouse, existing channel, current situation, covered access, surfaces, projected situation, new to build, remodel and improve, camera, decanter, in hgon. vibrated, irrigation channel, metal type door, profile, guardrail, ramp, projected path, pcpb, sidewalk, sup., north elevation, kitchen and pantry extension, south elevation, bathroom and pantry extension, disabled, ramp, general elevation south, court a – a, bathrooms and showers students, court c – c, projected classrooms, general elevation east and court hh, general elevation west and court i – i, urinal, locker, north elevation teachers room and court i – i , reinforced masonry, ceramic floor mountain range, compacted filling, felt paper sheet, sky stucco plates, and support trusses, gutter detail, rainwater channel, upper chain, sky lattice, flat roof, bathroom and kitchen type scantillon , detail paw, tineta, bmanip, architecture plant, bathrooms and showers alummnado, lockers., bg, sup., surface box, surface area, surface existing construction, total surface construction, existing, calculation of surfaces, extension, partial total, coefficient of construction, acma mesh, concrete poyos, metal bolt, floor latch, elevation perimeter closure, claw detail, sup.frame, gas niche, electric, overlay lock, zinc trestle alum, corrugated zinc alum, foundation, detail, covered access, main elevation orient teachers’ room, front elevation, lock, b – b cut, disabled first aux.baños, floor level concrete gutter, concrete gutter plant, cut gutter, to receive rainwater, elevation guardrail of basic protection, guardrail, eaves, dpm, foundations plant, larder extension of the garden, plant structure, existing wall axis, s.cimiento, fibrocemento go, wall, masonry , tensor, s. foundation, children garden extension, f – f court, detail meeting walls, detail meeting walls, plastiband huincha, existing wall, fiber cement, trestle, radier, gas niche, frontal elevation, gas niche door detail, metal plate, frame, gas, existing wall, gas niche plant, projected wall, window type, exterior, window detail, glass, scantling, covered detail, go-cart, standard, type, detail anchor, top view, wall, sill, ladder acma, chain foundation , plant access – deck, disabled, disabled ramp, kindergarten, court gg, first aid, bathrooms discapasitados, etc., deck plant, bmp, machon de ha., projected deck, ha pillar, mach of ha, projection, sidewalk, sewage system, private, teachers room, waiting room, dmp – bmp, railing, protection, railing scale, pre-basic, independent, pre-basic area, establishment, content, location, project , expansion and improvement, role appraisal, sheet, drawing, scale, date, architect, Juan Menares, children’s garden sections – foundations – structure – details, gas niche – roof plan, overlap, with grid of faith to receive rainwater, patio, surface to demolish, total sup.ampliation, north elevation, south elevation, east elevation, west elevation, lockers., bathrooms and showers student, first aid, disabled toilets, architecture plants, elevations projected enclosures., school, picture summary compliance conditions, lighting-ventilation in enclosures, lighting, ventilation, block, enclosure, windows, vain vent, room p., bathroom, room esp., tower climber, swing, metal slide, rocker, bench, playground, access hatch, est. dechlorination, est. chlorination, safety lock, treatment plant, isolated foundation, pillar anchor, detail type of safety gate treatment plant, and children’s garden, demolition summary table, indicated, frontal elevation covered access, concrete die, exit, emergency, jaime bouquets
Raw text data extracted from CAD file:
| Language | Spanish |
| Drawing Type | Block |
| Category | Schools |
| Additional Screenshots |
 |
| File Type | dwg |
| Materials | Concrete, Glass, Masonry, Other |
| Measurement Units | Metric |
| Footprint Area | |
| Building Features | Garden / Park, Deck / Patio |
| Tags | architecture, autocad, basic, block, College, DWG, facilities, library, masonry, rural, school, structure, university |

