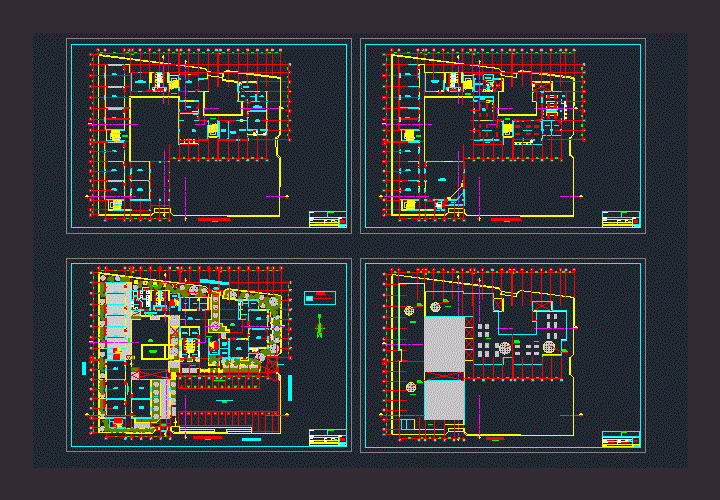
Student Educational Complex DWG Block for AutoCAD
EDUCATIONAL COMPLEX – Plants
Drawing labels, details, and other text information extracted from the CAD file (Translated from Galician):
sports slab and parking lot, material, c. e. e., deposit, general plant first floor, primary, circulation gallery, garden, project. of cistern, ss.hh.-m, ss.hh.-h, sports, initial, patio, cafeteria, attention, secretary, treasury, hall, topical, guardian, waiting room, lomachica, park, signature and stamp :, educational complex, location :, project:, specialty:, owner:, architecture, drawing :, plan :, professional :, date :, lamina :, scale :, lomaflor, e. initials, teachers, director, existing construction, legend, secondary, didactic materials, books, room, reading, archive, general, administration, meetings, co-ordinators, workshop, computer workshop, multiple workshop, terrace, multiple laboratory, prof., sh-h, sh-m, second floor general floor, third floor general floor, room, roof plant, classroom, multiple uses, note: shadow layer
Raw text data extracted from CAD file:
| Language | Other |
| Drawing Type | Block |
| Category | Schools |
| Additional Screenshots |
 |
| File Type | dwg |
| Materials | Other |
| Measurement Units | Metric |
| Footprint Area | |
| Building Features | A/C, Garden / Park, Deck / Patio, Parking |
| Tags | autocad, block, College, complex, DWG, education, educational, library, plants, school, student, university |
