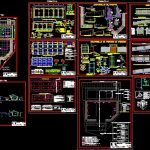
Initial College Yacancate DWG Block for AutoCAD
Initial Yacancate College. Plants – Cortes – Facilities – Construction
Drawing labels, details, and other text information extracted from the CAD file (Translated from Spanish):
brick type iv, compressible material, npt, detail of union of sidewalk and yard, natural terrain, affirmed compacted, concrete, affirmed tamped, natural floor, false floor, block or module, gutter, details of foundation beam, foundation details corridos and foundation beams in classrooms, columns and beams, bending detail of stirrups, ldh, for standard hooks, development length, ramp, filtering material, waterproof material, patio, simple bakelite switch bticino., tank top projection., welding clamp welded to, disperser with brazing, ground collector, screened and compacted earth, slate, celima ceramic floor, kitchen – dining room, direction, entrance atrium, polished cement floor, and burnished, multipurpose room, sh teacher, high ceramic floor, ss.hh men, ss.hh women, rigid playground, sand playground, retaining wall, main entrance, roof projection to two waters, main road, a cutervo, callacate valley, te, training patio, kitchen, sidewalk, change in court – axis, general plant, metal grate, fence of concrete structures, entrance portico, galvanized gutter, column table, project :, plan :, designer :, lamina :, drawing:, revised :, scale :, date :, efg, province: cutervo, department: cajamarca, sub-regional management of cutevo – cajamarca, locality: yacancate, district: cutervo, natural terrain, compacted coarse sand, confinement joist , rope bricks, reinforced surplus, aa cut, foundations of modules of classrooms, module foundations, bathrooms with classroom, lightened modules of classrooms, lightened modules with bathrooms, overlaps and joints, splices of reinforcement, will not be allowed, colu mna or support., beam on each side of, of light of the slab or, beams, slabs, columns, slabs and beams, joints l, armor in one, same section., will not be spliced, central third. located in the, min, columns, stirrups, masonry unit ………………. brick type iv in all units of walls and partitions, albanileria, free coverings, land …………………………………, general specifications, simple concrete, reinforced concrete: , brick type iv, will be used portland type ms cement for footings and foundations, note :, Portland cement will be used, for columns, beams, tarrajeos, floors, typical lightened cut, detail armor encounters, box of beams, dimensions, graphic, structure, steel, transverse, main entrance plant, foundation, eave assembly, perimeter fence, suction trunk, detail of, cut a – a, schematic cut of facilities, universal union, check valve, valve, gate, fleet dor, overflow trunk, sanitary cover, water breaks, flange, in trunk, comes from, the network, ventilation from, towards tq. elevated, electric pump, with metal mesh, suction, basket and, foot valve, cistern, development of elevated tank, plant, roofs, ups water to elevated tank, comes water from public network, side view of structure, front view, electric cistern , valv. gate, isometric, pumping equipment, potable water system, note: all pipes installed inside and outside the pump chamber, tank, and elevated tank will be fºgº, universal union, check valve, valv. standing and basket, stop, main elevation of the facade, see fastening detail, welding area angle welded to angle, welding point, metallic mesh short section, metallic mesh long section, road edge, finished stone masonry plating, portico of income, elevated tank, development of metal fences, development of ramps, development of entrance porch, level of road, topico – file, comes from the street meter, feeder cable, leads to electric pump, comes from the general board tg, symbol, description, output for octagonal box and simple bracket., output for octagonal box and receptacle., output for rectangular box and single switch., output for rectangular box and switch switch., distribution board., Legend, output for box octagonal and rectangular fluorescent, output for octagonal and circular fluorescent box, to the electronorte network, grounding of distribution boards description, roofed area, cant., demand, reservation, load table classroom, bathroom load table, maximum total demand, kw – h, meter, details of distribution boards, contrary., conductibility with thermoplastic insulation type tw with gauge in mm., secured to the boxes. welded ears are not accepted, contrary indication., light or heavy. the ears of the fixation of the accessories will be mechanically, to those of the domino series of ticino, with bakelite plate, halogen and metallic., national electricity code tomo v., technical specifications, single line diagram, di
Raw text data extracted from CAD file:
| Language | Spanish |
| Drawing Type | Block |
| Category | Schools |
| Additional Screenshots |
 |
| File Type | dwg |
| Materials | Concrete, Masonry, Plastic, Steel, Other |
| Measurement Units | Metric |
| Footprint Area | |
| Building Features | Deck / Patio |
| Tags | autocad, block, College, construction, cortes, DWG, facilities, initial, library, plants, school, university |
