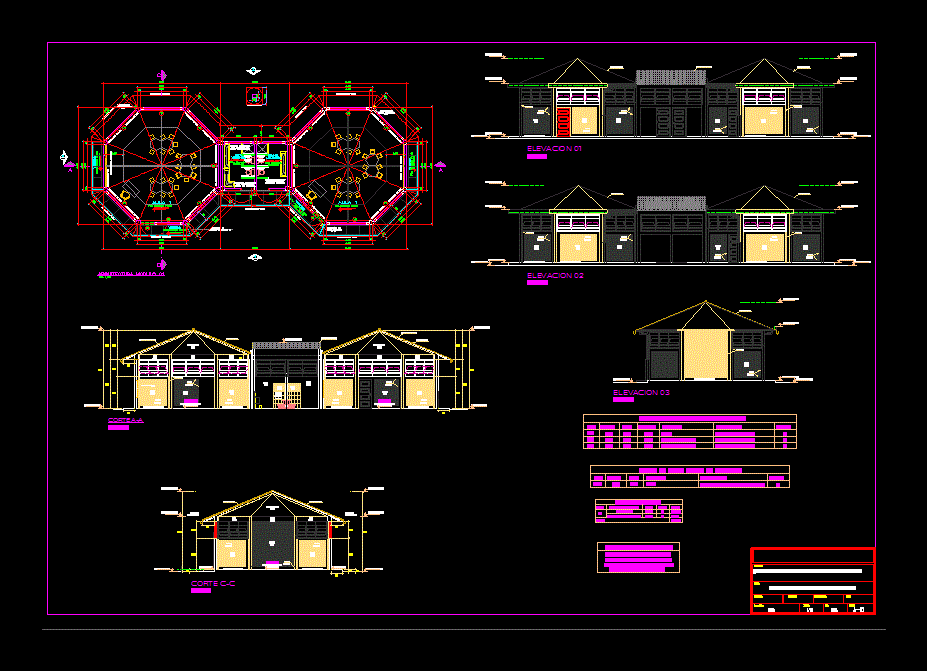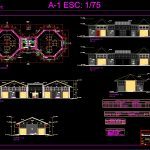
Educational Center Initial DWG Block for AutoCAD
Modules school preschool classrooms
Drawing labels, details, and other text information extracted from the CAD file (Translated from Spanish):
npt., concrete shelf, made on site, room, polished concrete floor, colored and brunado, solid slab, acrylic slate, type, environment, sill, high, width, classroom, unit, description, metal window, wooden door apanelada, table of areas, interior environment, level, area, cant., hygienic services, total, legend of abbreviations, architectural plan – cut and elevation, project :, plan :, locality :, planner :, scale :, cad: , sheet :, province :, department :, date :, jhpr, ceiling projection, ceiling projection, polished cement floor, ceiling projection, beam projection, sidewalk, sh, males, ceramic floor, veneered urinal, with ceramics, plated sprue, ss., women, toilet, baby, rain stile, elevated tank
Raw text data extracted from CAD file:
| Language | Spanish |
| Drawing Type | Block |
| Category | Schools |
| Additional Screenshots |
 |
| File Type | dwg |
| Materials | Concrete, Wood, Other |
| Measurement Units | Metric |
| Footprint Area | |
| Building Features | |
| Tags | autocad, block, center, classrooms, College, DWG, educational, initial, kindergarten, library, modules, pre, school, university |
