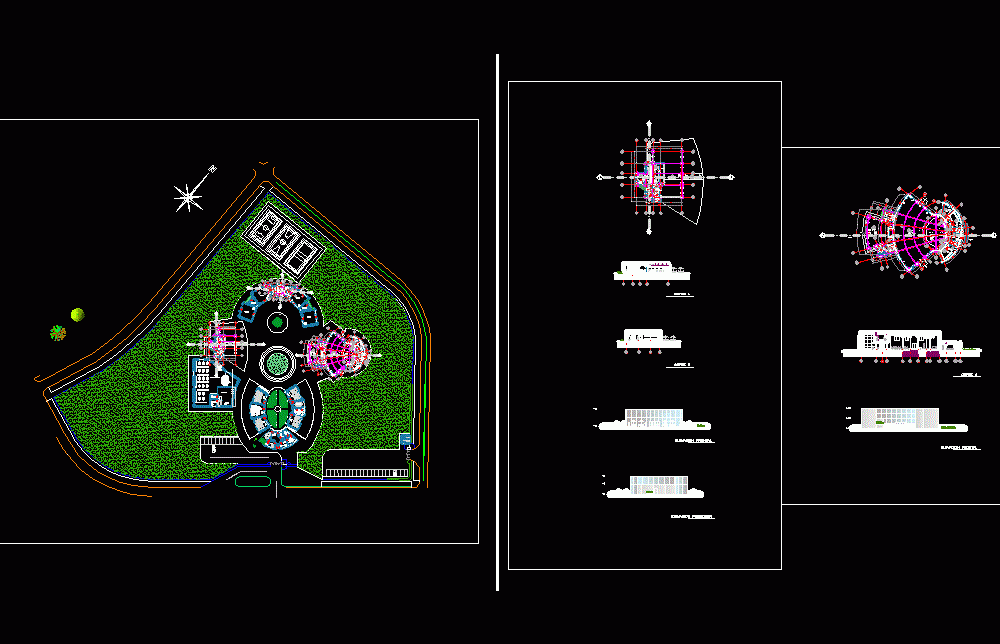
School Of Architecture DWG Block for AutoCAD
School of architecture with classroom workshops, bathrooms, administrative area, auditorium and cafeteria
Drawing labels, details, and other text information extracted from the CAD file (Translated from Spanish):
control lights and sound, communication booth, office, ss hh, be, dressing room, stage, hall, lobby, painting workshop, sculpture workshop, music workshop, c.l., sh. ladies, sh. males, access, r a z a, p o r, m i, h cda. from san carlos, av. dry ranch, hcda. from the rock, av. plazas de aragón, hcda. from yecapixtla, classrooms, s.h, p. of arq enrique guerrero hernández., p. of arq Adriana. rosemary arguelles., p. of arq francisco espitia ramos., p. of arq hugo suárez ramírez., primary and initial school, meeting room, secretary, s.h.h, director, normal education, assis. social, accounting and archives, classrooms, computer workshop, tutoring, study area, offices, reception, virtual search, workshop, tank, porcelain tile, floor porcelain, cut a, court b, ceramic floor, black jumbo ph dispenser, metal division white color, recessed ovalin model: minbell clover, toilet rapid jet flux trebol, bambi trebol urinal, white clover soap dish, classic avante white vainsa, jet trebol toilet, dilatation board, parquet, slate, slab floor, rapid clover toilet, couple white towel rack clover, steel board, grid, front elevation, rear elevation
Raw text data extracted from CAD file:
| Language | Spanish |
| Drawing Type | Block |
| Category | Schools |
| Additional Screenshots |
 |
| File Type | dwg |
| Materials | Steel, Other |
| Measurement Units | Metric |
| Footprint Area | |
| Building Features | |
| Tags | administrative, architecture, area, Auditorium, autocad, bathrooms, block, cafeteria, classroom, College, DWG, library, school, university, workshops |
