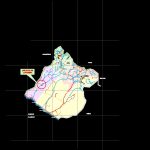
Ie Project Sitana – Locumba 1 DWG Full Project for AutoCAD
Project an Educational Institution in Pampa Sitana – Locumba – TACNA, the file comprising the Initial Project; contains Location and Location Plans; Planimetria General, Cortes and general elevations and general facilities such project.
Drawing labels, details, and other text information extracted from the CAD file (Translated from Spanish):
nm, suches lagoon, lagoon vilacota, aricota lagoon, tutupaca volcano, yucamani volcano, barroso mountain range, jorge basadre g., candarave, tarata, tacna, pacific ocean, locumba, tacalaya, large sulfur, hot, camilaca, cairani, huanuara, Quilahuani, Aricota, Borogueña, tocapala, yabroco, sitajara, ticaco, kallapuma, paucarani, alto peru, mirave, ilabaya, sama grande, yaras, alto monumeto of the alliance, causuri, palca, miculla, pachia, calana, pocollay, pto . grau, vila vila, mouth of the river, llostay, los palos, tarucachi, estique pampa, curibaya, moquegua, puno, bolivia, chile, kilometers, district of locumba, bushes, estac., track, variable, section a-a ‘, highway locumba – ilabaya, passage, section b-b ‘, antler, property boundary, perimetric plane, vertex, coordinates utm, east, north, observation, chapel, local community, septic, road to ilabaya, road locumba – ilabaya , legend, general table of areas, type, total., free area, area of land, perimeter, road to toquepala, sheet :, designer:, location:, plan:, project:, date:, revised :, approved :, consultant:, digital :, indicated, scale:, location – location, provincial municipality of jorge basadre, annex: pampa sitana – district: locumba – province: jorge basadre – department: tacna, peru, brazil, colombia, pacific ocean, ecuador, departmental capital, provincial capital, population centers, study area, province tarata, pr ovincia candarave, province jorge basadre g., location in the departmental scope, location in the national scope, satellite view – location, unclaimed road, dump for surplus material, school, location of dump excess material, satellite view – location of the dump, graphic scale, area to be demolished, area to be dismantled, ss.hh. males, ss.hh. checkers, laboratory – direction, existing perimeter fence, tank tank and existing elevated tank, secondary income, meter, existing sidewalk, area of land to intervene, septic tank, well, percolator, platform for relocation of prefabricated classroom of secondary level, topographic survey and of existing buildings, and demolitions, indicated, total area of the land, area of intervention of the project, main entrance, room multiple use, file obe, address, secretary, room of professors, sh males, s.h. ladies, kitchen, guard room, dining room, entrance, circulation gallery, ceiling projection, deposit, central circle, penal point, goal area, sports slab, verda, patio, sidewalk, circulation gallery, ridge, break line, break line, free board, ladder adyecente, up slope, courtyard of honor, dilatation board, false column, for upright, be, sh, dressing, proy. beam, garden, tank tank and existing elevated tank, raschel mesh coverage projection, raschel mesh coverage, raschel mesh projection, perimeter fence to build, existing perimeter fence, tc projection, existing, general planimetry of the whole – first floor, province of jorge basadre – tacna, sitana, annex pampa sitana, locumba district, wall projection, gargola, library, polished and burnished cement floor, acrylic slate, adjacent staircase, polished and burnished, cement floor, laboratory of chemistry, projection back, beam projection, break line, overall planimetry of the whole – second floor, -sitana, annex pampa sitana, locumba district, circulation, gallery, computer room, ss.hh, secondary patio, earthenware sports, transversal cut d – d ‘, transversal cut e – e’, garden – flagpole, longitudinal cut b – b ‘, guardian room, multipurpose room, longitudinal cut a – a’, flagpole, c orte – elevation c – c ‘, natural line of the land, primary patio, cuts and general elevations, expand., exit for, exit of drain, on the floor, drain, proy. valv. box, cold water, hot water outlet, sprue detail, urinal detail, masonry support, tarred and painted, with perforations, wooden, self-tapping, finishing detail of mayolica on edges., white color rodoplast , technical specifications, sshh. ladies, s.s.hh. males, cold water outlet, shafts between toilets, bathroom bath cold water installation, ceramic floor, waterproofing, zika or similar, concrete cyclopean with, detail sanitary appliances, cold water of the tea, first floor – bathrooms teacher housing sanitary installation of cold water, second floor – restrooms magisterial housing sanitary installation of cold water, arrives tub. of, – sanitary devices, details:, – location of cold water exit points, archive, teachers’ room, c-iv, c-iii, c-ii, ci, …, cv, ci, cv, ci – Classroom lighting, obe, secondary network, electrosurve, electrical diagram, design point, c-vi, reservation, lighting sum and catwalk, sum sockets, alumbr
Raw text data extracted from CAD file:
| Language | Spanish |
| Drawing Type | Full Project |
| Category | Schools |
| Additional Screenshots |
         |
| File Type | dwg |
| Materials | Concrete, Masonry, Wood, Other |
| Measurement Units | Metric |
| Footprint Area | |
| Building Features | Garden / Park, Deck / Patio |
| Tags | autocad, College, comprising, DWG, educational, file, full, initial, institution, library, Project, school, Tacna, university |
