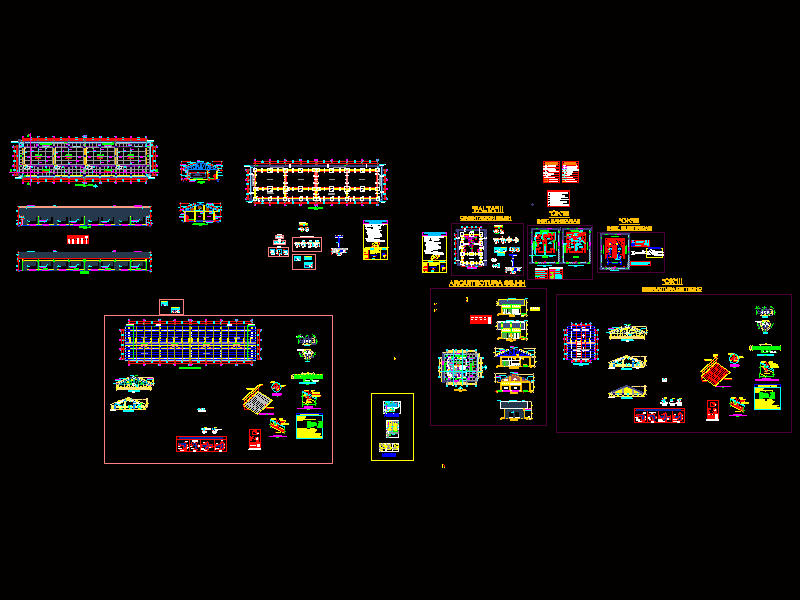ADVERTISEMENT

ADVERTISEMENT
Education Center DWG Full Project for AutoCAD
The project in this 1st Stage, includes the construction of 04 rooms for classrooms; 01 module for toilets, one story of noble materials with lightweight roof (tin roof) properly equipped and implemented which will benefit to male and female students between EI FOUNDATION – STRUCTURES – TOPOGRAPHY – ELECTRICAL – HEALTH – DETAILS
| Language | Other |
| Drawing Type | Full Project |
| Category | Schools |
| Additional Screenshots | |
| File Type | dwg |
| Materials | |
| Measurement Units | Metric |
| Footprint Area | |
| Building Features | |
| Tags | autocad, center, classrooms, College, construction, details, DWG, education, electrical, FOUNDATION, full, includes, library, module, Project, rooms, Sanitary, school, st, stage, structures, toilets, topography, university |
ADVERTISEMENT
