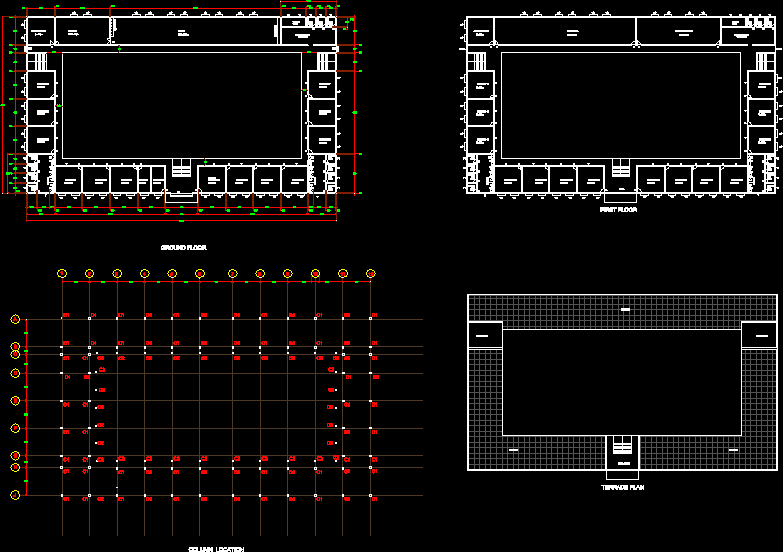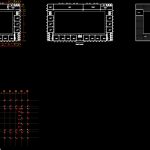ADVERTISEMENT

ADVERTISEMENT
Hostal Building DWG Block for AutoCAD
Hostal Building. Plants
Drawing labels, details, and other text information extracted from the CAD file:
room, urinals, toilets cum bath, office, water tank, washing area, hand wash, kitchen, store room, dining, column location, first floor, grill, conference hall, study hall, terrace plan, head room, terrace, ground floor, warden, watchman
Raw text data extracted from CAD file:
| Language | English |
| Drawing Type | Block |
| Category | Schools |
| Additional Screenshots |
 |
| File Type | dwg |
| Materials | Other |
| Measurement Units | Metric |
| Footprint Area | |
| Building Features | |
| Tags | autocad, block, building, College, DWG, hostal, library, plants, school, university |
ADVERTISEMENT
