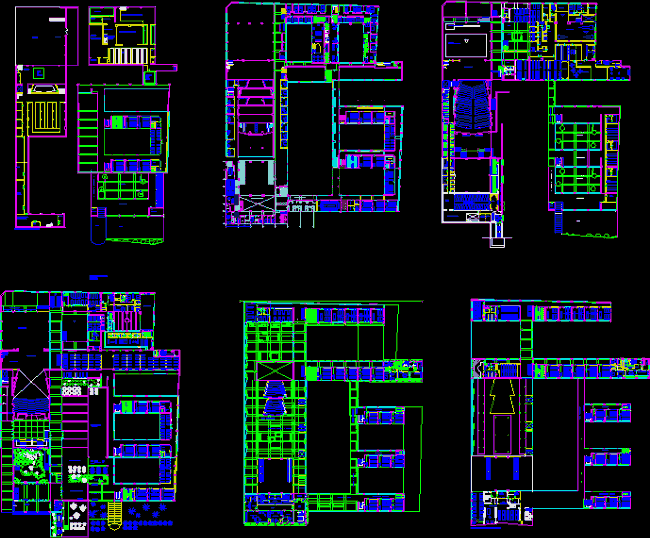
National Institute DWG Block for AutoCAD
Planetary Institute Lyceum Eduacional Establishment – General Planimetria – distribution
Drawing labels, details, and other text information extracted from the CAD file (Translated from Spanish):
ext., useful room, washing, teacher, new building national institute location: arturo prat-alonso ovalle-san diego.comuna de santiago. architect: josé llambías merchant., case, content, underground plant bodies a, b, c, d, e, f. . Baseboard plant bodies a, b, c, d, e, f, c i r c u l a t i o n a l u m n or s, s a l a s d e c l a s e s, students bath, s a l a s d e c l a s e s c r r d r, p s or c or b i e r t o t e r r a z a, c or m and d r, l i v i n g – r o o m, v e s t i b e r, e s c r i t o r i o, b lis, c or c i n a r e p o s t, l o g g i to s. l a v a d o r, l o g g a, dept. rector, rooms of humanistic classes, rooms of scientific knowledge, step, projections, empty terrace prof., rector, secretary, waiting, file, secretary general, secretary, anteroom, budget officer, warehouse – archive, vice – rector, hall, porch, bathroom, history cabinet, geography cabinet, deposit, music cabinet, private, auditorium, study room, teachers’ supplies, manual work rooms, rd in patio, changing rooms, private teacher camarin, circulacionalumnos, fosopi stadesalto, stage, offices government student, empty, theater of chamber conference room, stage preparation, individual dressing rooms, camarinescolectivos, scene, public circulation, foyer, garden, brigade boys-scouts, circulacionalumnos, patio garden, covered patio, boys-scouts teams, private teachers, useful, covered patio, terrace, machine room, astronomy center room, binding, central, depositodelibros, scientific classroom, saladeclasescientific as, loggia, laundry, dining room, kitchen pastry, desk, lobby, general hall, living room, salasdeclaseshu m a n i s t i c a s, student circulation, empty gym, empty stage, useful teachers, workshop – room t. manuals, students canteens, circulation, second century workshop, central, service yard, lavatories, living – dining room, meats, dairy chamber, fish, hoist, meat chamber, fish chamber, anteroom, vegetables, fruits, dessert creams, pastry shop, economero, assistant, kitchen, covered patio, garden, classrooms, manual works room, portico, uniforms, porter, porter, access to conference room, garden, oil tanks, service platform, tools storeroom, repair room , central, warehouse, incinerator, drinking water tank, cellars, reception and delivery, laundry, central heating and hot water, scenic preparation theater camera, carpentry workshop, central heating, pit scene, orchestra pit, zocalo , teachers room, underground floor, hall, dressing room or, cellar, dormpersonaldes ervicio, dining roompersonal servant, locker rooms, showers, tunnel showers, dining professors, teachers, vestibule dptos., vestibule casino professors, control guardaropia, warehouses – pantries, pastry, pantries, desser hall, teachers, patio of covered service, bedroom, living room – kitchen, discharge hatch, service hall, office bodegero, office butler, vault, loading platform download, classroom., furniture room, circulacionprofesores, saladeconsejodeprofes ores, control, anteroom, of. gral. inspector, secretary, doctor, nurse, room of academies, a p o d e s, s a l a d e, a t e n c e o n, secretary, counselor v., visitor, archives, v a c i o h a l l e g e n e r a l, exam, x-ray, dentist, room of ex-students and parents, h a l l e d e p r o f e r s, c i r c u l a c i o n
Raw text data extracted from CAD file:
| Language | Spanish |
| Drawing Type | Block |
| Category | Schools |
| Additional Screenshots |
 |
| File Type | dwg |
| Materials | Other |
| Measurement Units | Metric |
| Footprint Area | |
| Building Features | Garden / Park, Deck / Patio |
| Tags | autocad, block, College, distribution, DWG, education, establishment, general, institute, library, national, planimetria, school, university |
