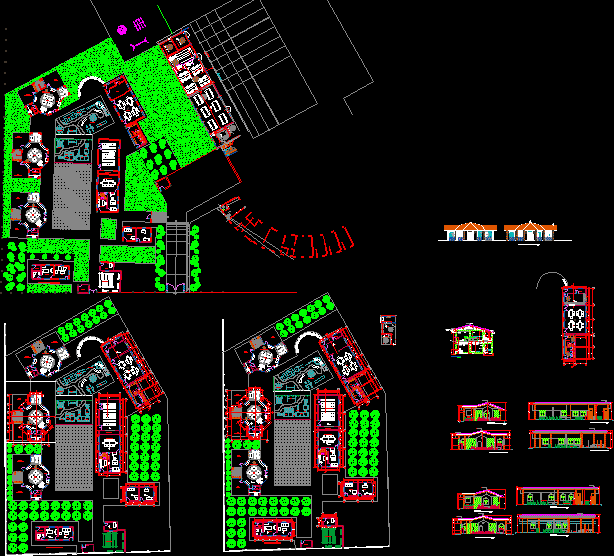
Modules For Early Childhood Education DWG Block for AutoCAD
MODULES FOR EARLY CHILDHOOD EDUCATION; CLASSROOMS FOR 03, 04 AND 05 YEARS.
Drawing labels, details, and other text information extracted from the CAD file (Translated from Spanish):
cement floor polished, colored and brunado, plant base module initial level, level level educational center initial level, direction plant and teatrin, dining floor initial level, floor guardian house, module of psychology and topic, drawn:, location:, project: , plan:, improvement of infrastructure ie jose antonio encinas, designed:, prov. : dist. :, dept:, spine, cusco, indicated, verified:, date:, scale:, npt, concrete shelf, made on site, room, wooden floor, school store, polished concrete floor, state of regular maintenance, windows wooden – state of regular conservation, —-, bio orchard, multipurpose slab, general plant initial educational center, cuts and elevation educational center initial level, labyrinth, zig zag road, balance road, swing, swings, climbing, rolling , octagonal carousel, teacher’s room, children’s theater, address, secretary, reports, waiting area, kitchen, pantry, dining room, guardian’s house, garbage tank, bedroom, slide, walkway, climber, cabin, tunnel, mesh, gazebo , staircase, rims, art material sector, teacher sector, carpentry sector, music material sector, puppet stand, clothing organizer, kitchen corner, library corner, hygienic corner, educational material storage, rincon aul a free zone of expansion, scenario, sshh males, sshh women, control, psychology, topic, section c – c ‘, section d – d’, section a – a ‘, section b – b’, elevation module initial level, laboratory , sand cement ceiling, specialized laboratory, ridge, concrete beam tarred and painted, beam t. and p., wall t. and p., column t.yp., circulation, contrazocalo, bb cut, evacuation chute, rainwater see detail, in foil, see details, goose neck tap, concrete table, ceramic coated, section dd d ‘, section c c ‘, urunario, attention bar, attendance bar, spectators area, asphalt board, library, files, prefabricated partition, book deposit, educational material deposit, women
Raw text data extracted from CAD file:
| Language | Spanish |
| Drawing Type | Block |
| Category | Schools |
| Additional Screenshots |
 |
| File Type | dwg |
| Materials | Concrete, Wood, Other |
| Measurement Units | Metric |
| Footprint Area | |
| Building Features | |
| Tags | autocad, block, classrooms, College, DWG, early, education, library, modules, school, university, years |
