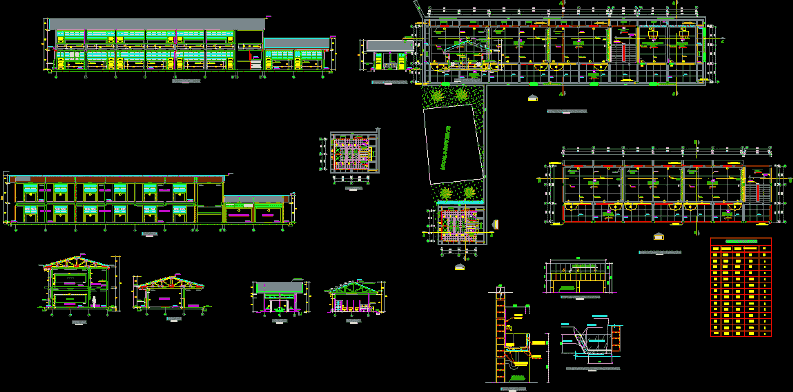ADVERTISEMENT

ADVERTISEMENT
School Project DWG Full Project for AutoCAD
3 classrooms, classrooms and cuts sshh, sshh elevation, details of foundation; estracturas; tijerales details, finishes, perimeter fence, electrical systems, plumbing, Losal detail, detail of doors and windows
| Language | Other |
| Drawing Type | Full Project |
| Category | Schools |
| Additional Screenshots | |
| File Type | dwg |
| Materials | |
| Measurement Units | Metric |
| Footprint Area | |
| Building Features | |
| Tags | autocad, classrooms, College, cuts, details, DWG, elevation, FOUNDATION, full, library, Project, school, sshh, university |
ADVERTISEMENT
