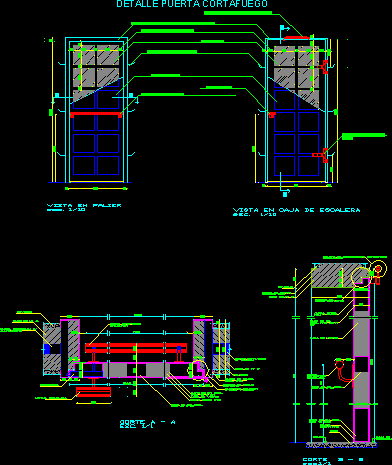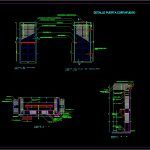ADVERTISEMENT

ADVERTISEMENT
Fire Door DWG Detail for AutoCAD
Fire Door – Details
Drawing labels, details, and other text information extracted from the CAD file (Translated from Spanish):
cerram team. automatic hydraulic, glass wool, chrome handle, antipanic chrome bar, acayata welded to sheet and frame, plaster, lock, nickel-plated handle, nickel-plated antipanic bar, welded latch to leaf and frame, double contact recess, stairwell, palier, floor, hydraulic automatic enclosure equipment, fire door detail, architecture details, p. Firewall, apartment building
Raw text data extracted from CAD file:
| Language | Spanish |
| Drawing Type | Detail |
| Category | Doors & Windows |
| Additional Screenshots |
 |
| File Type | dwg |
| Materials | Glass, Other |
| Measurement Units | Metric |
| Footprint Area | |
| Building Features | |
| Tags | autocad, DETAIL, details, door, DWG, fire |
ADVERTISEMENT
