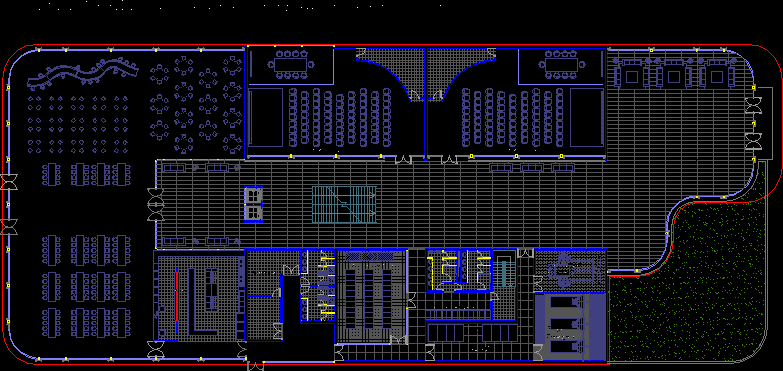ADVERTISEMENT

ADVERTISEMENT
University DWG Block for AutoCAD
This file belongs to a building scheme for a University, has classrooms, services, among other areas important MANAGEMENTS.
Drawing labels, details, and other text information extracted from the CAD file (Translated from Italian):
deposit, camarines, hall, electricity, group, electro-plant, plant, hydraulics, air-conditioning, control area, kitchen, auditorium, – cad designing tools spaces for university activities, archweb.it
Raw text data extracted from CAD file:
| Language | Other |
| Drawing Type | Block |
| Category | Schools |
| Additional Screenshots |
 |
| File Type | dwg |
| Materials | Other |
| Measurement Units | Metric |
| Footprint Area | |
| Building Features | |
| Tags | among, areas, autocad, block, building, classrooms, College, DWG, education, file, library, SCHEME, school, Services, university |
ADVERTISEMENT
