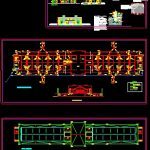
University Dormitory Hostel, 32 Units In 2 Wings DWG Block for AutoCAD
College Hostel in a one floor structure with 32 bedrooms with baths and balconies. Facilities include a reception area for visitors, computation and a community library. Each wing with 16 rooms has a kitchen with dining area.
Drawing labels, details, and other text information extracted from the CAD file (Translated from Spanish):
bam, coc, computer, library, administration, office, deposit, laundry, general floor, bathroom, step, room, room discap., reception, and clothesline, dining room, kitchen, patio, general gas plant, llescl., llp , manometro, piping protected underground, you plugged, for future extensions, references, gas, epoxi – gas spout, roofing plant, pvc funnel, type quantity location way to open frame sheet ironwork glasses glassware treatment, npt, sanitary cut, flat for comparison, masonry and slab detail, bb cut, aa cut, air chamber, ventilation slits, cc cut, roll curtain, cut d – d, front side – laundry sector, gg cut, front, llp, general plant sanitary, pvc sewer – cold water, pvc sewer hot water, cold water and hot water, sewage sewer, ip, c. pvc, p.p.a., plug fut. connection.-, llp – lav. medium, inod. ped. and bidet., termot. elect., p.c., b.a.t., inod. ped., inod. ped. and bidet, aliment. a.c., ll.p., aliment. t.r., c.s., aliment. af, pl, tr, bit, pluvial installation, ppt, area not to intervene in this tender, access path, room, insulation, mirror slightly, handicapped, displaced respect, to the wall in the event that the drain, or siphon is external, it will be covered with material, single lever, vitrified, porcelain, projection and movements of chair, floor and anti-looming coating, shower and drain of the floor:, remote discharge and roll holder, barral folding with drive, references, folding chair for shower, bathroom floor, lavatory detail, schematic cut-sanitary tray, toilet white tile pedestal with seat and lid, double hanger, towel rack, portavaso, portarollo, work: project – university residence location: unse – zanjon campus national university santiago del estero
Raw text data extracted from CAD file:
| Language | Spanish |
| Drawing Type | Block |
| Category | Schools |
| Additional Screenshots |
 |
| File Type | dwg |
| Materials | Glass, Masonry, Other |
| Measurement Units | Metric |
| Footprint Area | |
| Building Features | Deck / Patio |
| Tags | autocad, balconies, baths, bedrooms, block, College, dormitory, DWG, facilities, floor, hostel, include, library, RECEPTION, school, structure, units, university, wings |
