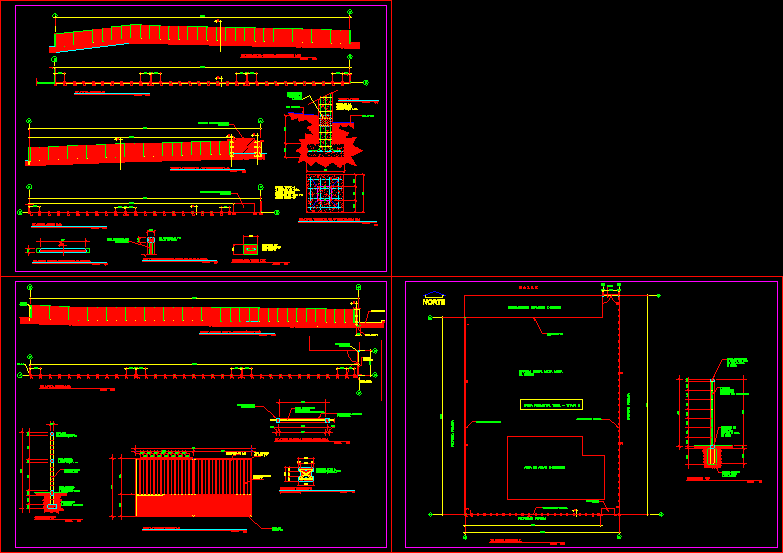ADVERTISEMENT

ADVERTISEMENT
Precast Perimeter Wall DWG Block for AutoCAD
In rural school in the department of Santa Rosa Guatemala; requested the creation of a perimeter wall with prefabricated modular construction system
Drawing labels, details, and other text information extracted from the CAD file (Translated from Spanish):
scale, elevation, detail of doors, c a l l, prefabricated fence plant, post section, prefabricated post section, perimeter wall construction, general plant
Raw text data extracted from CAD file:
| Language | Spanish |
| Drawing Type | Block |
| Category | Schools |
| Additional Screenshots |
 |
| File Type | dwg |
| Materials | Other |
| Measurement Units | Metric |
| Footprint Area | |
| Building Features | |
| Tags | autocad, block, College, creation, department, DWG, guatemala, library, perimeter, precast, rosa, rural, santa, school, university, wall |
ADVERTISEMENT
