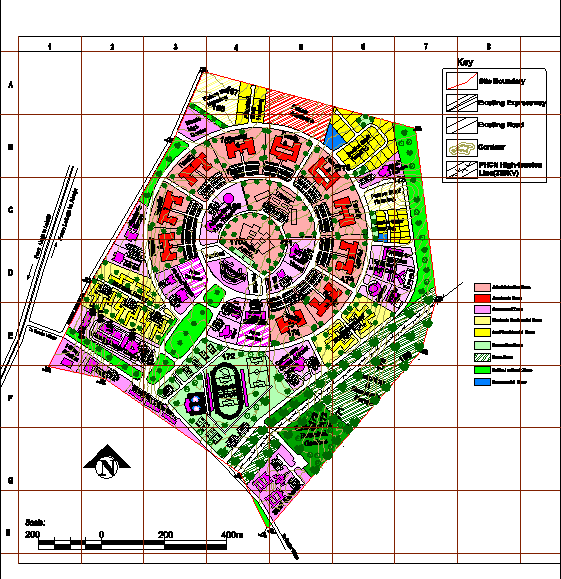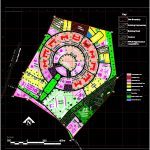
Institution Master Plan DWG Plan for AutoCAD
INSTITUTION MASTER PLAN A Fabric of cultural buildings
Drawing labels, details, and other text information extracted from the CAD file:
parking, library, ict, audit., central admin., plant, from lokoja, to abuja, to gumbo village, proposed municipal road, from lokoja to abuja, from abuja to lokoja, sports complex, principal staff housing, senior staff housing, convocation square, students centre, waste mgt. centre, future academic, staff centre, junior staff housing, chapel, book shop, staff school, filling station, proposed municipal rd., university press, research centre, teaching hospital complex, cafetaria, equipment maintenance centre, cafetara, pg school, students hostel, future staff housing, future communal, banks, shopping complex, guest houses, sports complex, conference centre, principal staff housing, future staff housing, bookshop, auditorium, arts theatre, junior staff housing, pg school, sports complex, site boundary, existing expressway, existing road, contour, key, administartive zone, academic zone, communal zone, students residential zone, staff residential zone, recreation zone, farm zone, commercial zone, scale:, staff centre, printing press, equipment maint. cent.
Raw text data extracted from CAD file:
| Language | English |
| Drawing Type | Plan |
| Category | Schools |
| Additional Screenshots |
 |
| File Type | dwg |
| Materials | Other |
| Measurement Units | Metric |
| Footprint Area | |
| Building Features | Garden / Park, Parking |
| Tags | autocad, buildings, College, cultural, DWG, fabric, institution, library, master, plan, school, site, university, urban design |
