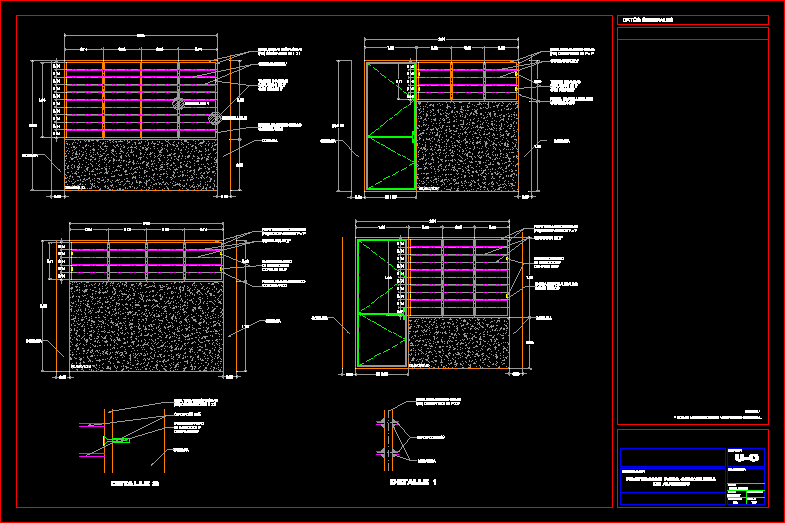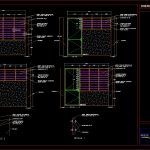ADVERTISEMENT

ADVERTISEMENT
Aluminium Jalousie DWG Section for AutoCAD
Aluminium Jalousie – Details – Sections
Drawing labels, details, and other text information extracted from the CAD file (Translated from Spanish):
low wall, column, general data, note :, protection for canceleria, name of the plane:, nomenclature :, structure :, drawing :, date :, dimension :, sixto v. monzon, last modified:, scale :, u-c, mts., high wall, aluminum, welding, paint white alkyd enamel
Raw text data extracted from CAD file:
| Language | Spanish |
| Drawing Type | Section |
| Category | Doors & Windows |
| Additional Screenshots |
 |
| File Type | dwg |
| Materials | Aluminum, Plastic, Other |
| Measurement Units | Metric |
| Footprint Area | |
| Building Features | |
| Tags | aluminium, autocad, details, DWG, section, sections |
ADVERTISEMENT
