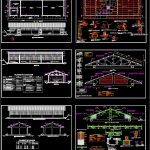
Educative Institution DWG Block for AutoCAD
EDUCATIVE INFRASTRUCTURE LEVEL WITH 2 CLASSROOMS;MULTIPLE USES ROOM AND DIRECTION
Drawing labels, details, and other text information extracted from the CAD file (Translated from Spanish):
belts, plant, floor machiembrado wood, room multiple use, address, wooden floor machiembrado, catwalk, cement floor rubbed, cement slate polished, teachers room, nail calamine, ridge, joists, tijeral tipico, gutter, closed tympanum, with masonry, joist, timpano detail, technical specifications, simple concrete works, columns, reinforcing steel, sobrecimientos, foundations, false foundation, reinforced concrete works, mooring beams, structural wood, national cedar according to design, coverage, construction joint, overloads, coverage, specific wall strength, ground resistance, coatings, masonry walls and partitions, drainage channel, in natural terrain, tarred with fine sand, burnished and joint, tub. protected pluvial, in wall column, concrete plate, table of finishes, wood board reduced, varnished, windows, floors, rubbed burnished cement, sidewalks, on wooden sleepers in false floor, dirrecc classrooms. room prof., sidewalks, against -, zocalo, interiors of classrooms, direc., room prof., of polished cement, burnished, in exteriors, walls, exteriors of environments, with brutes tarred with fine sand, revestim., in meeting with columns and beams, interior and ext. environments, col-beams, meeting walls, throughout the building, cieloraso, with wood flashing or similar, doors, in all environments, with semi-transparent transparent glass, in all environments, paintings, white latex, in all ceilings, type cpp, or similar, latex brick or similar tonality, in columns int. and ext., walls int. of direction, interior walls of classrooms, room prof. utilitarian and bathrooms, slates of classrooms, varnish in doors of reduced board, black enamel and anticorrosive painting, in all the windows, room professors, description, zone, locksmith, locks type forte or similar with handle, in all the doors, and beams , box of bays, cut bb, wooden structure, concrete tizero recessed, cement slate finished with special paint, cut aa, galvanized calamine, frieze, galvanized gutter, pluvial drain, detail lowered, pluvial drain, given concrete, fastening clamp, see detail, pvc – sap, wood screw strap, fastening bolt, clamp detail, beam, gutter support detail, anchorage holes, wood belts, galvanized zinc calamine, top rope, gusset of wood, detail of connection, section aa, wall of, brick, to the pipe, concrete columneta, detail of fixation of sky, detail of fastening of, painted white color with laziness, sanding and varnishing. cedar color, wood screw strips, sanding and varnishing cedar color, wood flashing brushed screw, rainwater evacuation, calamine, nail for, support plate, detail of channel, details of the system of drainage and fastening, ceiling, lattice for, top rope splice, diagonal and uprights, top rope, side tympanum, side mojinete, truss according to design, straps, detail tijeral cartouches, false eyelet, closing beam, false foundation, brick wall, overburden, foundation , truss, detail of column that supports truss, tie beam, nvt :, board, path by sections, joints in sidewalks, detail of, ground resistance, b.- in case of not splicing in the areas, indicated or with the percentages, specified, increase the length of joint, note, in the same section, detail of tijeral anchor, top in tee, top in ele, beam – column encounters, sections of main beams, det alle of beam timpano, detail of joist closing, embedment of joists, recessed tij. false, tarugo, detail of dowels, nail, slat, projection, beam, projection gutter, pluvial, joists closing, natural terrain, ceiling, drainage channel, contrazocalo cedar, legend, wooden
Raw text data extracted from CAD file:
| Language | Spanish |
| Drawing Type | Block |
| Category | Schools |
| Additional Screenshots |
 |
| File Type | dwg |
| Materials | Concrete, Glass, Masonry, Steel, Wood, Other |
| Measurement Units | Metric |
| Footprint Area | |
| Building Features | |
| Tags | autocad, block, College, direction, DWG, educative, infrastructure, institution, Level, library, room, school, university |
