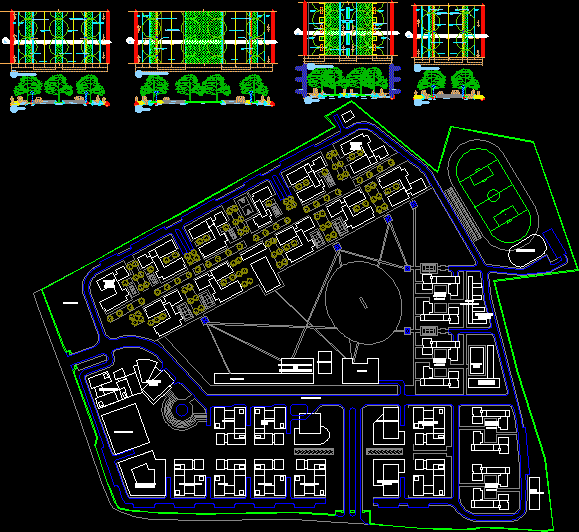
University Site Plan And Road Sections DWG Plan for AutoCAD
Site plan of a university along with details of road in sections and plan
Drawing labels, details, and other text information extracted from the CAD file:
revisions, date, rev.no., description, notes :, drawing title, date :, drawn by :, category, scale, drawing number, north point, working drawing, rajesh, project : extension to heritage hotel. ras haveli, tanwarji ka jhalra, umaidchowk jodhpur., issued : -, planter, road median, road, parking area, cable trench, planter area rain fed storm water, paved, curb stone edge, planting area, siltation chamber, raw water diversion open water channel, tactile tile over cable trench, bench, street light, bicycle track, pedestrain side walk, pebbles, ground cover, pathway, bio swale, bicycle track, pedestrain walkway, bicycle trench, street lights, slope, connected with bio swale, section, slope towards planter, pedestrian sidewalk, drawn by, drawing number, north point, project :, anshul, south asian university new delhi, road section, revised road section, conceptual, all dimensions are in mm, key plan, section – a, seating along walkway, services corridor, pedestrian walk, two lane road, pedestrian side walk, typical part plan for road, planting area, service corridor, shoulder, slope towards planter, typical part plan for entrance road, slope towards planter, building, academic block, humanities block, law block, social science, economics, life science and biotechnology, art and design, convention center, auditorium, business school, swimming pool, sub-station, earth science, section – b, section – c, section – d, key plan for section- a and b
Raw text data extracted from CAD file:
| Language | English |
| Drawing Type | Plan |
| Category | Schools |
| Additional Screenshots |
 |
| File Type | dwg |
| Materials | Other |
| Measurement Units | Metric |
| Footprint Area | |
| Building Features | Garden / Park, Pool, Parking |
| Tags | autocad, College, details, DWG, library, plan, Road, school, sections, site, university |
