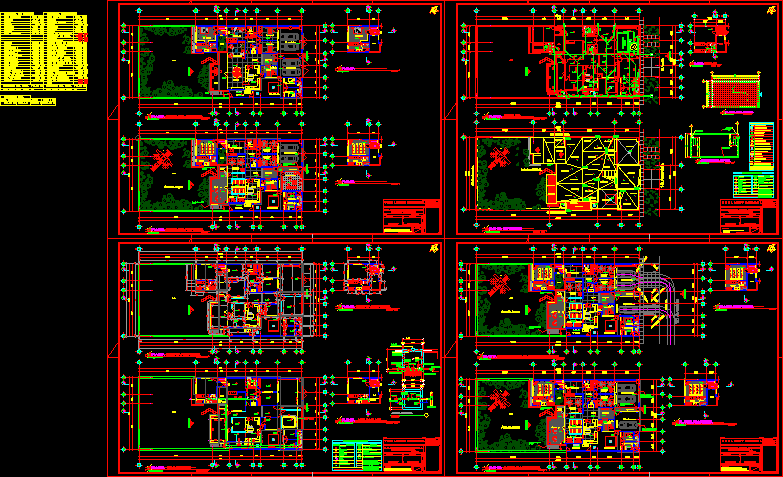
School Project DWG Full Project for AutoCAD
SCHOOL FOR PREPARATORY AND PRIMARY
Drawing labels, details, and other text information extracted from the CAD file (Translated from Spanish):
plant, subtitle, elevation, axis, furnished proposal, reading room and tv., first primary, second primary, computer lab, kitchen, box, information, reception, waiting, address, preschool, playground, playground, nursing, security school, ss, shop, service yard, laundry, administration, warehouse, personal income, general income, lobby, floor turn radios in parking, furnished floor proposal the light school, plant, the light school, cl. low, up, garden, proposed floor, turn radius in parking, line axis of rotation, sliding gate in both directions, with floor rail., gate with two sliding leaves in both directions, with floor rail., thelightschool, content :, sheet no., arq. karla solorzano landaverry, owner, architect, stamp and professional stamp, prea de guatemala s.a., danny lainez, scale: indicated, drawing :, city of guatemala., npt, niv. inside, longitudinal section b-b ‘, longitudinal section a-a’, niv. exterior, cross section d-d ‘, cross section c-c’, interior facade, front facade, elevations and sections, second primary, first primary, parking, street, sidewalk, children’s gym, corridor, terrace area, lab. computer, pergola, name of the school, bounded proposal, drinking water, existing furniture, dressing room, family room, living room, dining room, study, terrace, furnished floor, existing construction, guatemala, valley, university, condominium, bougainvillea, of cayala, city, old i, lotification, the forest, beautiful view iii, colony, oakland, tecun uman, gardens of minerva, the master, the contreras, trinity, lotification in, development, boulevard beautiful view, boulevard rafael landivar, Acquirer: owner signature, file :, plane :, nos .:: from: guatemala, registered area square meters, owner: prea de guatemala sa, location map, located in the jurisdiction of: ciudad de guatemala department: guatemala, plano of location, adjoining, colony view beautiful iii, low circuit, main, ups, pump, gate valve, profile, reducer pvc, te de pvc, symbol, meaning, check valve or check, symbology of hydraulic installations, hose tap, water volume meter, for hydraulic installation, globe valve, for tank installation elev., step valve, or indicated, union, iniversal, key , step, check, horizontal, gate, main network, reinforcement, both directions, concrete anchor, union iniversal, anticorrosive, pvc tube, goes to the building, meter, connection, for existing installation., plant inst. proposed water the light school, limited plant proposed the light school, sup. useful, surface by environment, staircase, total useful surface, sup. roofed, sup.comun, areas, total slab, slab surface, garage, hall, living room, dining room, entrance, distribution corridor, playground and recreation area, existing use, proposed use, dorm. security college, s.s. of visits, s.s. of teachers, information area, box, s.s. family, s.s. school, drainage, reducer, lowering of sewage, ban, pvc pipe, horizontal tee, indicates diameter of the pipe, indicates percentage of slope, indicates direction of the slope, indicates type of pipe, pvc, yee horizontal, indicates box of reposadera, lower black water, indicates unifying box, indicates lowering of sanitary water, symbology of black water, indicates reverse elevation, indicates existing sanitary installation pipe, indicates existing pluvial installation, sanitary, pluvial, bap, plant drainage facilities, existing, crown hearth, septic tank plant, septic tank section, septic tank, rotoplas biodigestor, roof plant
Raw text data extracted from CAD file:
| Language | Spanish |
| Drawing Type | Full Project |
| Category | Schools |
| Additional Screenshots |
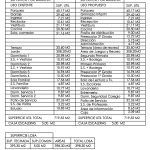 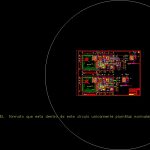 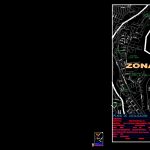 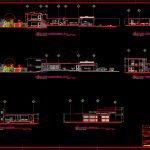 |
| File Type | dwg |
| Materials | Concrete, Other |
| Measurement Units | Metric |
| Footprint Area | |
| Building Features | Garden / Park, Deck / Patio, Garage, Parking |
| Tags | autocad, College, DWG, educational institution buildings, full, library, primary, Project, school, university |
