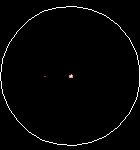
Educational Institution DWG Full Project for AutoCAD
School project
Drawing labels, details, and other text information extracted from the CAD file:
name, pbase, pvgrid, pegct, pfgct, pegc, pegl, pegr, pfgc, pgrid, pgridt, right, peglt, pegrt, pdgl, pdgr, xfg, xeg, xfgt, xegt, xgrid, xgridt, republica del perú, ministerio de educacion, left, monum, linia de alimentacion a reservorio, pozo, calle juan more, calle jose de la riva aguero, calle torre tagle, anteproyecto – planimetria general primer nivel, adecuacion, mejoramiento y sustitucion de la, mesones de concreto, s.h, proyeccion de segundo piso, basurero ver detalle, covertura de madera para estar ver detalle, planta ornamental tipo ficus, asta de bandera ver detalle, gradas, rampa, demolicion, mantenimiento, rehabilitar y mantenimiento, rehabilitacion, s.s.h.h. en pabellon c, losa deportiva, ingreso secundaria, demolicion y obra nueva, rehabilitar – mantenimiento, pabellon a, pabellon b, pabellon c, pabellon h, pabellon e, losas deportivas, vereda de ingreso, graderias, obra nueva, manteminiento, mantenimiento y, banca de concreto ver detalle, anteproyecto – planimetria general segundo nivel
Raw text data extracted from CAD file:
| Language | English |
| Drawing Type | Full Project |
| Category | Schools |
| Additional Screenshots |
 |
| File Type | dwg |
| Materials | Other |
| Measurement Units | Metric |
| Footprint Area | |
| Building Features | Deck / Patio |
| Tags | autocad, College, DWG, educational, full, institution, library, Project, school, university |
