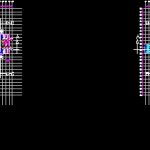
Faculty Of Arts And Education DWG Block for AutoCAD
A faculty block for a University campus in Nigeria. It has all the facilities befitting of a University Faculty.
Drawing labels, details, and other text information extracted from the CAD file:
tank toilet, wall-hung sink, first floor plan, void, office, lecture room, prof, sec, laboratory, courtyard, shop, basement floor plan, male, hod, faculty board, dean, faculty, officer, lecturer’s, admin, ground floor plan, conc. roof, reception, approach elevation, sec., roof plan, concrete roof, roof below, void over news stand, section a – a, faculty library, library officer, section b – b, n. g. l., steel rafter, steel kings pole, steel brace, z steel purlins, to engr,’s details, abestors ceiling board, section c – c, news, stand, adekunle ajasin university akungba-akoko, client, project, architect, design, fawohunre, f, drwg no, drwg title, drwg scale, basement floor plan, lecture theatre, entrance roof detail, roof – lecture theatre, ground floor plan, faculty board rm., roof – faculty library, roof plan, faculty library, first floor plan, site plan, entrance elevation detail, drwg title -, adekunle ajasin university, proposed faculty of arts, education building, prepared by:, fodem fabi ltd -, arens engr. ltd -, structural engrs, quantity surveyors, akungba-akoko, ondo state., victory consult –
Raw text data extracted from CAD file:
| Language | English |
| Drawing Type | Block |
| Category | Schools |
| Additional Screenshots |
 |
| File Type | dwg |
| Materials | Concrete, Steel, Wood, Other |
| Measurement Units | Metric |
| Footprint Area | |
| Building Features | |
| Tags | arts, autocad, block, campus, College, DWG, education, facilities, faculty, library, school, university |
