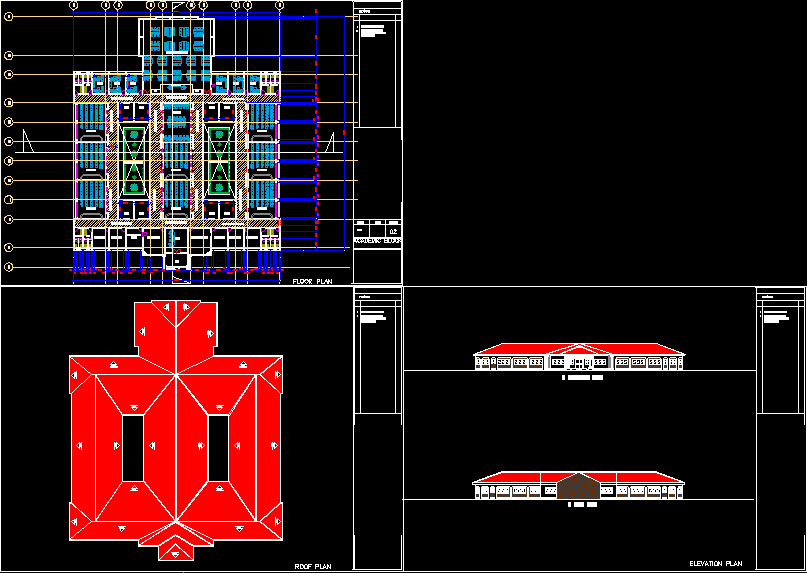ADVERTISEMENT

ADVERTISEMENT
Academic Block DWG Block for AutoCAD
Academic block for a temporary campus of a University. It is a one floor block with lecture rooms; computer rooms; library and other academic facilities.
Drawing labels, details, and other text information extracted from the CAD file:
fall, entyrance, entrance, bursar, librarian, toilet, lobby, secretary, registrar, reception, vc secretary, vc waiting room, office, clinic, consulting room, open courtyard, p a s s a g e, take off site, scale, date, drg. no., notes, geospatial consult, all dimensions are to be confirmed with the existing situation on site, all measurements in mm., central admin., floor plan, elevation plan, roof plan, female, male, dean’s office, office board room, hod office, ent., classroom, bags, lending desk, academic block, e-library
Raw text data extracted from CAD file:
| Language | English |
| Drawing Type | Block |
| Category | Schools |
| Additional Screenshots |
 |
| File Type | dwg |
| Materials | Other |
| Measurement Units | Metric |
| Footprint Area | |
| Building Features | |
| Tags | academic, autocad, block, campus, classrooms, College, computer, DWG, floor, library, rooms, school, temporary, university |
ADVERTISEMENT
