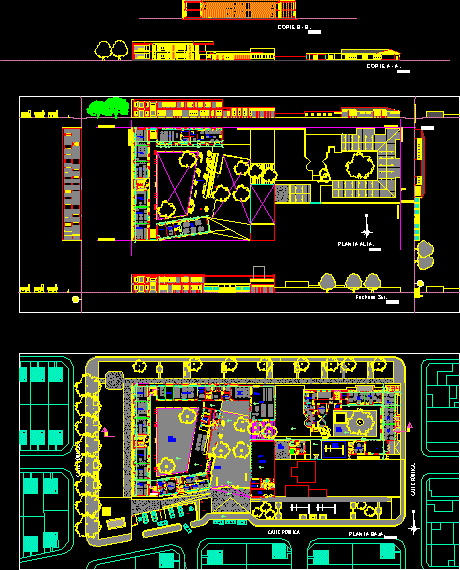
Peripheris School DWG Block for AutoCAD
Plant and views kindergarden
Drawing labels, details, and other text information extracted from the CAD file (Translated from Spanish):
public street., administration. general, deposit., ground floor., school playground., civic courtyard., hall., dry place., patio garden, secretary., dep. cleaning, serene house., address., vice direction., general archivist., teachers room., waiting room., psychopedagogical cabinet., oratory., garden classroom., bar., prepared., engine room., classroom common, bar., mayordomia., income. school., deposit., work shop, maintenance, administration., library., building line., municipal line., dividing axis., top floor., south facade., workshop workshop office., computer workshop., workshop laboratory., workshop., court b – b., court a – a., expansion reading room., sum, preceptoria., teacher room, garden terrace, building line., bathroom admn., computer sector., room of professors., address., vice-direction., secretary
Raw text data extracted from CAD file:
| Language | Spanish |
| Drawing Type | Block |
| Category | Schools |
| Additional Screenshots |
 |
| File Type | dwg |
| Materials | Other |
| Measurement Units | Metric |
| Footprint Area | |
| Building Features | Garden / Park, Deck / Patio, Garage |
| Tags | autocad, block, College, DWG, library, plant, school, university, views |
