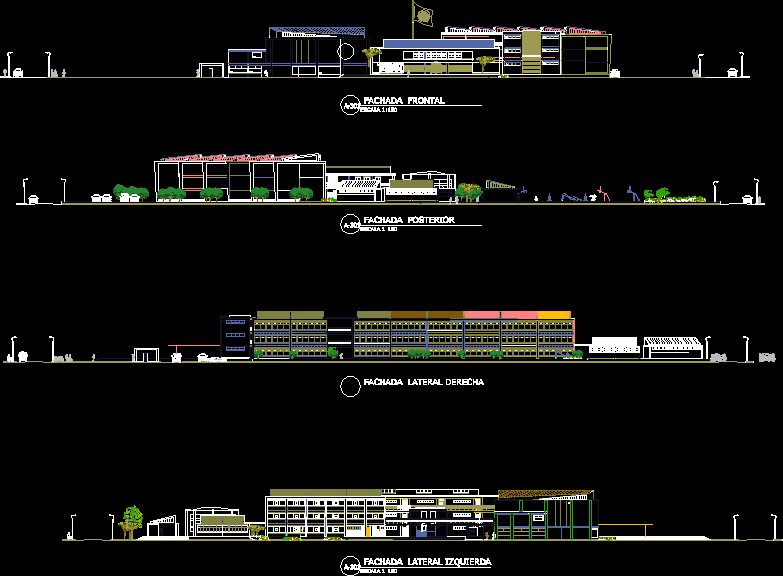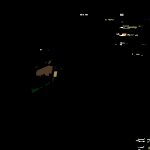
Facade Of School DWG Block for AutoCAD
Colombia – Seine-based school walls made of bright colors that aim to change the context of school for many students and make him a good learning space
Drawing labels, details, and other text information extracted from the CAD file (Translated from Spanish):
ne., floor, nt., nf., m or d i f a c i o n s, reserved rights. it is prohibited, without the express authorization of dpc, the total, or partial transmission to third parties of this information, both by physical and electronic means, as well as its use other than the one contracted., plan:, area:, date:, project:, no., reference planes, plane key:, date, approved, dir. of projects, dir. of construction, project leader, authorization, property:, location:, col. del valle, san pedro garza garcia, n.l., elaborated :, revised :, scale:, xxxxx, i.t.e.s. campus cd. of mexico, architectural plant, ground floor, arq. yole de la peña, project management, itesm-ccm, career, garbage room, porter, cover, inspection, filter tank, anaerobic, sewer, esc :, first floor sanitary ware, sanitary details, health facility convection, pvc elbow, siphon pvc, yee pvc, tee pvc, bike path, soccer field, affectation pipe eaab, bathroom men, bathroom women, goal, front facade, yamaha, rear facade, right side facade, left side facade, technology center for, construction and the wood, Bogotá, revision., flat no, iron no., drawing, file, scale, contains, elaboration, date, copy, general facades, project, megacolegio, modifications, presented to :, arq. carlos herrera, by :, jhon cortes, reference files, vo. bo. approval, vo. bo. owner, arch. responsible, arq. builder, advisor, design consultant, format.dwg, type of procedure, megacolegio the dream, yeni rivers, modality, construction license, new construction, conventions, cesar tocanchon, sena, laurent rodriguez, avenida gaitan cortes, candelaria la nva, neighborhood house, park, housing box, popular, av. town of villavicencio, neighborhood, la coruna, south, b. candelaria, iv stage, urbanization, atalanta ii, asprocan, icbf, colcurtidos, zv, cooperative school, new muzu, fire station, colcurtidos, stage a, urban plan stahl products colombia sa, atlanta urbanization, forests of the candelaria, urbanization , urban plan, eaab, housing, eaab estate, dreaming urbanization, public communal, same partial plan, lot intended for equipment, ii stage, whereabouts, stage b, salary dotacional, southern district university, av jorge gaitán cortes, cession equipment , lot coterpiel, the dream ii, bus, alone, service station, terpel, park the workshop
Raw text data extracted from CAD file:
| Language | Spanish |
| Drawing Type | Block |
| Category | Schools |
| Additional Screenshots |
 |
| File Type | dwg |
| Materials | Wood, Other |
| Measurement Units | Metric |
| Footprint Area | |
| Building Features | Garden / Park |
| Tags | autocad, block, change, College, colombia, colors, DWG, facade, library, school, university, walls |
