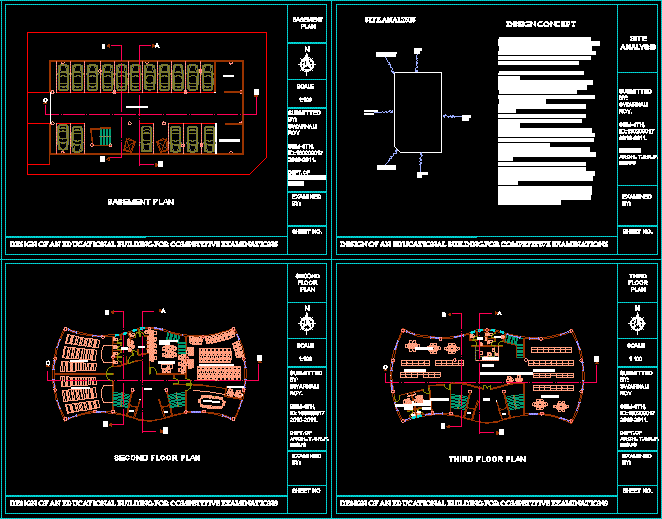
Education Center DWG Block for AutoCAD
A TRAINING SCHOOL FOR EXAMINATIONS competetive.
Drawing labels, details, and other text information extracted from the CAD file:
front elevation, side elevation, design of an educational building for competitive examinations, sheet no., examined by:, all dimen- sions are in mm, elevations, section through cc’, section through aa’, section through bb’, sections, library, lobby, lift, server room, reader’s area, study area, store room, asst. librarian’s room, issue desk, computers for searching books., . librarian’s room, tlt, basement parking, dg room, electrical room, basement plan, second floor plan, third floor plan, entrance lobby, waiting lounge, counselling room, reception desk, staff room, director’s room, asst. director’s rm, toilet, tlt-m, tlt- f, refreshment corner, pantry, kitchen, pump room, administration office, existing degree college campus, ground floor plan, first floor plan, tlt- m, faculty room, site entry, ramp down, stairs, librarian’s room, serial no., name of the room, toilet-male, toilet- female, ground floor, basement, first floor, second floor, third floor, area statement, bubble diagram, childrens’ park, river hoogly, ground floor zoning, student’s plaza, basement zoning, first floor zoning, second floor zoning, third floor zoning, site analysis, north wind, eastern sun, southwestern soothing wind, southern breeze, southeastern soothing wind, design concept
Raw text data extracted from CAD file:
| Language | English |
| Drawing Type | Block |
| Category | Schools |
| Additional Screenshots |
 |
| File Type | dwg |
| Materials | Other |
| Measurement Units | Metric |
| Footprint Area | |
| Building Features | Garden / Park, Parking |
| Tags | autocad, block, center, College, DWG, education, library, school, training, university |
