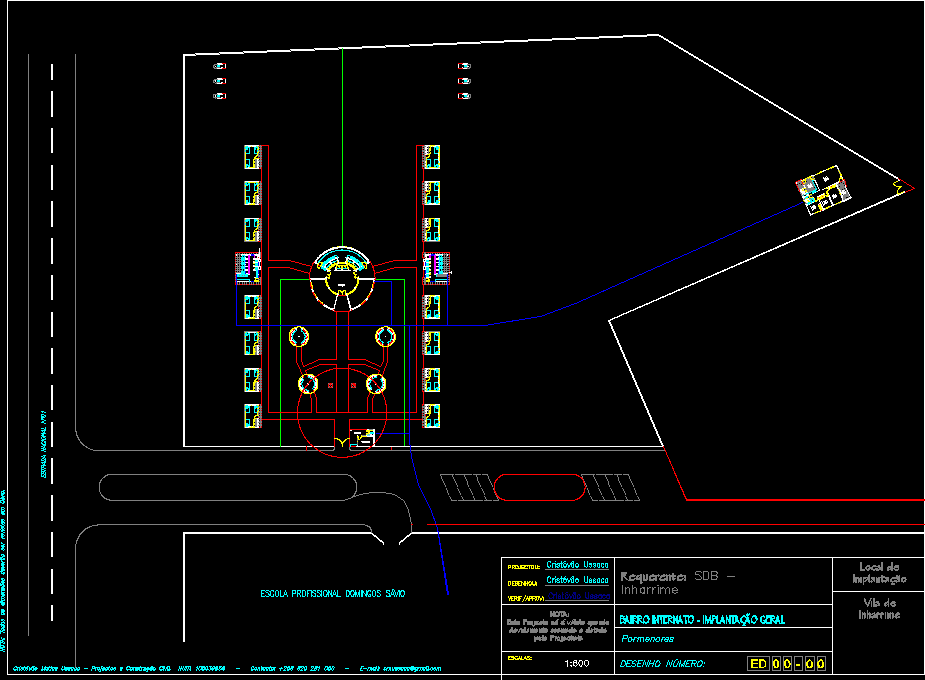ADVERTISEMENT

ADVERTISEMENT
Barrio Internato DWG Block for AutoCAD
um is boarding school district to be constructed in Inhambane – Moçambique; rooms are separate for up to 6 students by room.
Drawing labels, details, and other text information extracted from the CAD file (Translated from Portuguese):
kitchen, main balcony, pantry, scales :, place of implantation, designed :, projected :, note: this project is only valid when duly signed and dated by the designer, sdb – inharrime, village of inharrime, cristóvão ussaca, neighborhood internato – general implantation, professional school domingos savio
Raw text data extracted from CAD file:
| Language | Portuguese |
| Drawing Type | Block |
| Category | Schools |
| Additional Screenshots |
 |
| File Type | dwg |
| Materials | Other |
| Measurement Units | Metric |
| Footprint Area | |
| Building Features | |
| Tags | autocad, barrio, block, College, constructed, district, DWG, library, rooms, school, separate, students, university |
ADVERTISEMENT
