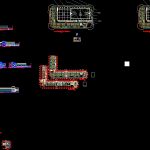
College DWG Block for AutoCAD
DRAFT IS A SCHOOL OF TWO LEVELS, WHICH HAS ARCHITECTURAL PLANTS, CUT AND ELVACIONES, GENERAL APPROACH, HAS ADDRESS, STAFF ROOM, COMPUTER ROOM; BIBLIOTECALABORATORIO AND CLASSROOMS, plants are bounded, with axes AND LEVELS OF FLOOR
Drawing labels, details, and other text information extracted from the CAD file (Translated from Spanish):
installation duct, color ceramic floor, metal divider, staircase rest, women’s bathroom, men’s bathroom, dilatation board, garden, railing, metal, metal, —–, plywood, sidewalk, roof, rest, laboratory of fis. and quim., classroom, cto. of machines, cement floor rubbed, white stone type, deposit, teachers room, computer room, white tile concrete rock, laboratory of physics and chemistry, library, circulation gallery, second level, first level, alfeizer, material, door frame, window frame, width, height, polished burnished cement floor, and machine room, cistern tank, direction, cut mm, typical banking detail, lateral elevation, frontal elevation, foundation plant, exposed sardinel, both senses, polished granite, red, music room, file, cut d – d ‘, general approach, white washed granite, civic patio, multiple slab, tempered glass, nn cut, terrace, floor, ceiling, cement slab finish, living teachers, cut to – to ‘
Raw text data extracted from CAD file:
| Language | Spanish |
| Drawing Type | Block |
| Category | Schools |
| Additional Screenshots |
 |
| File Type | dwg |
| Materials | Concrete, Glass, Wood, Other |
| Measurement Units | Metric |
| Footprint Area | |
| Building Features | Garden / Park, Deck / Patio |
| Tags | approach, architectural, autocad, block, College, Cut, draft, DWG, general, laboratory, levels, library, plants, school, university |
