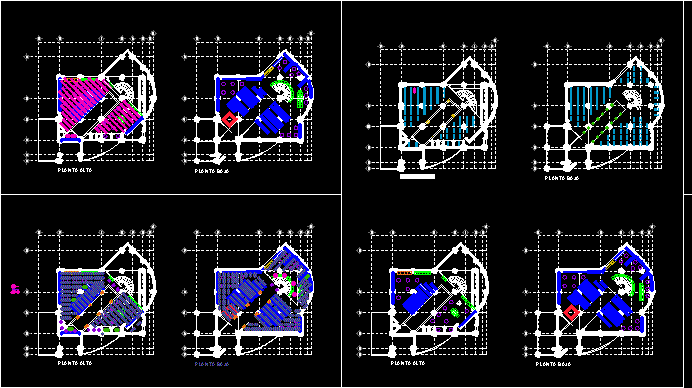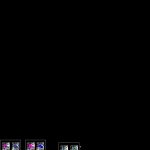ADVERTISEMENT

ADVERTISEMENT
North Uaa Library DWG Block for AutoCAD
Current installation and plant and facility proposals in the library Porte of Universidad Autonoma
Drawing labels, details, and other text information extracted from the CAD file (Translated from Spanish):
upstairs, ground floor
Raw text data extracted from CAD file:
| Language | Spanish |
| Drawing Type | Block |
| Category | Schools |
| Additional Screenshots |
 |
| File Type | dwg |
| Materials | Other |
| Measurement Units | Metric |
| Footprint Area | |
| Building Features | |
| Tags | autocad, block, College, current, DWG, facility, installation, library, north, plant, porte, proposals, school, university |
ADVERTISEMENT
