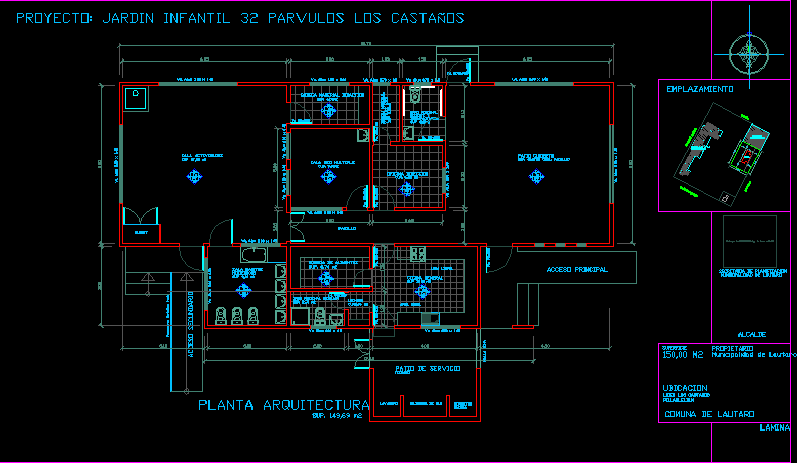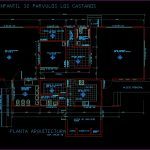
Jardin Infantil DWG Block for AutoCAD
kindergarten for 32 children (as) with all its facilities and premises necessary for its operation.
Drawing labels, details, and other text information extracted from the CAD file (Translated from Spanish):
projected, kindergarten, existing construction, federico puga, captive, temuco, manuel jordan, gym, closet, site, mayor, owner, municipality of lautaro, municipality of lautaro, pillanlelbun, location, liceo los castaños, surface, municipality of lautaro, planning secretary, lamina, acma mesh, garbage, deposits, gas cylinders, laundry, roofing, secondary access, main access, pa escape, clean area, dirty area, hallway, lockers, disabled, teacher and, warehouse material, plant architecture , room multiple use, room activities, living room, and useful toilet, cellar didactic material, general kitchen, food cellar, bathroom auxiliary staff, service patio, covered patio, hygienic, personal bathroom, office address
Raw text data extracted from CAD file:
| Language | Spanish |
| Drawing Type | Block |
| Category | Schools |
| Additional Screenshots |
 |
| File Type | dwg |
| Materials | Other |
| Measurement Units | Metric |
| Footprint Area | |
| Building Features | Deck / Patio |
| Tags | autocad, block, children, College, DWG, facilities, garden, kindergarten, library, nursery, operation, premises, school, university |
