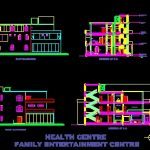ADVERTISEMENT

ADVERTISEMENT
Yoga And Health Center DWG Block for AutoCAD
College Draft.
Drawing labels, details, and other text information extracted from the CAD file:
others property, others property, sea, v.t, services, reception, store room, masseur room, massage room, spa, sauna room, steam room, jacuzzi, changing room, toliet, female, male, first floor, secound floor, lift, mats, open terrace, east elevation, west elevation, secound floor l.v.l, roof l.v.l, mumty l.v.l, first floor l.v.l, terrace l.v.l, section at a a, section at b b, section at c c, heater, wooden bench, granite seating, head room, gym, nutrition bar, roof plan, health centre, abbas kikali iv th yr, aayojan school of architecture jaipur, ground floor, lockers, reception lobby, trainer, nutrition bar, heavy wieght section, cardion section, family entertainment centre
Raw text data extracted from CAD file:
| Language | English |
| Drawing Type | Block |
| Category | Schools |
| Additional Screenshots |
 |
| File Type | dwg |
| Materials | Wood, Other |
| Measurement Units | Metric |
| Footprint Area | |
| Building Features | |
| Tags | autocad, block, center, College, draft, DWG, health, library, school, university |
ADVERTISEMENT
