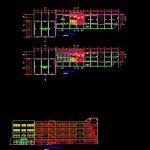
School Of Architecture And Urban Planning, Univ Fed Villarreal, Lima DWG Plan for AutoCAD
Plan Floor and ceiling, and main elevation New Building of the Faculty of Architecture and Planning, University Federico Villarreal
Drawing labels, details, and other text information extracted from the CAD file (Translated from Spanish):
room of building models and structures, laboratory of fluids in the building, laboratory of machines, laboratory workshop of sculpture, property limit, audiovisual projection laboratory, deposit, laboratory photography, film development, dep., s.h. women, s.h. men, first floor, second floor, multipurpose workshop classroom, roof, roof, cistern room, dashboard, environmental technology laboratory, fourth floor, laboratory painting workshop, cubicles researchers teachers, laboratory est. formal spatial, third floor, meeting room, floor ceilings, gazebo, laboratory, corridor, main elevation
Raw text data extracted from CAD file:
| Language | Spanish |
| Drawing Type | Plan |
| Category | Schools |
| Additional Screenshots |
 |
| File Type | dwg |
| Materials | Other |
| Measurement Units | Metric |
| Footprint Area | |
| Building Features | |
| Tags | architecture, autocad, building, ceiling, College, DWG, elevation, faculty, floor, library, lima, main, plan, planning, school, university, urban |
