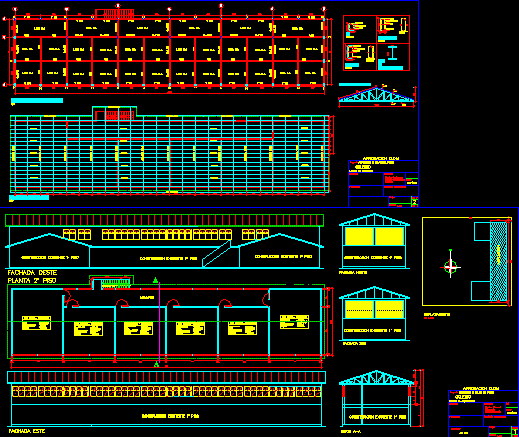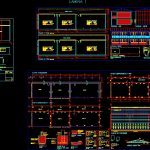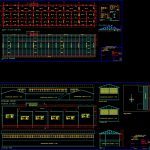
Schools DWG Block for AutoCAD
2 Schools with their general plant, structure, foundation, cuts, facades.
Drawing labels, details, and other text information extracted from the CAD file (Translated from Spanish):
capacity, ilum :, vent.:, general plant, showers, dressing rooms, bathroom men, bathroom ladies, room professors, secretary, utp, total surface, table surfaces, didactic, room material, bathroom, kinder room – standards, room kinder, hall access, inspector, disabled, ramp, address, room workshop – standards, waterfront, site, project, location, owner, school, location, location, drawing :, scales, general floor, content, architect, date :, role., lam nº, west facade, north facade, extension, east façade, south facade, aa cut, sun approval, surface:, floor of slabs between floor, roofing plant, slab has, detail truss type, truss type, water channel rain, roofing plant, slabs plant, details, structure sheet, architectural sheet, access, b. men, extinguisher, location, b. whitewashed, emerald, baquedano, alessandri, b. ladies, b. males, soc. the mirador del carmen ltda, sshh ladies, c. existing, c o n s t r u c c e o n t i n t e n t, approval d.o.m., preliminary project, general floor elevations, staff room, sshh males, sshh, secretary, room teachers, classrooms, sup. terrain, table of surfaces, total built, miraflores, portals, arica, gym, expansion, project, total expansion, south facade, north facade, existing construction, buildexisting, cheerful villa, expansion rooms teaching middle school, location: plant foundations, radier
Raw text data extracted from CAD file:
| Language | Spanish |
| Drawing Type | Block |
| Category | Schools |
| Additional Screenshots |
  |
| File Type | dwg |
| Materials | Other |
| Measurement Units | Metric |
| Footprint Area | |
| Building Features | |
| Tags | autocad, block, College, cuts, DWG, facades, FOUNDATION, general, library, plant, school, schools, structure, university |
