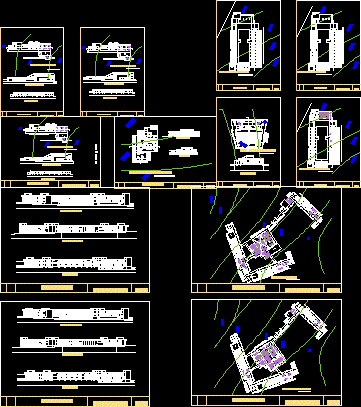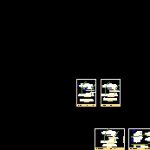
Campus DWG Full Project for AutoCAD
Project university education unit
Drawing labels, details, and other text information extracted from the CAD file:
storage, room, mssoa, n.mohamed unaise, lecture hall, dept. lab, seminar hall, toilet, ladies locker room, gents locker room, ladies locker room, gents locker room, staff office, staff rest room, h.o.d room, ladies toilet, gents, toilet, gents toilet, periodical section, news paper reading area, reference section, chemistry lab, comp. lab, u.p.s room, e-library, library below, warden room, frist aid rm, room above, hostel mess, hand wash, utensil disposal area, utensil store, cold storage, store rm, kitchen, pantry, bath rm, water area, recration space, g.y.m, indoor play games, hostel room, entry, indoor seating, out door seating, storage, utensil area, hand wash, gents toilet, preparation area, fruit stall, conference room, ex. director, director room, a.o room, principal room, waiting area, cash counter, admission, reception, staff dining, exam cell, auditorium, ladies toilet, audio adjustment room, gents green room, back stage, ladies green room, a.u.h, stage, foyer, dept. lab, xerox, corridor, waiting area, acadamic frist floor plan, all dimension are in meter, hostel ground floor plan, hostel frist floor plan, hostel second floor plan, admin ground floor plan, canteen ground floor plan, auditorium ground floor plan, acadamic elevation, canteen elevation, hostel elevation, car parking, bike parking, petrol bank, admin block, auditorium, u.g block, boys hostel, canteen, open air theater, grils hostel, p.g block, library, workshop, way to admin, way to parking, way to acadamic, way to bus stop, way to boys hostel, way to service area, way to hostel entry, way to library, way to p.g block, way to u.g block, way to auditorium, exit, c a m p u s, physics lab, drawing hall, library, journal section, acadamic ground floor plan
Raw text data extracted from CAD file:
| Language | English |
| Drawing Type | Full Project |
| Category | Schools |
| Additional Screenshots |
 |
| File Type | dwg |
| Materials | Other |
| Measurement Units | Metric |
| Footprint Area | |
| Building Features | Garden / Park, Parking |
| Tags | autocad, campus, College, DWG, education, full, library, Project, school, unit, university |
