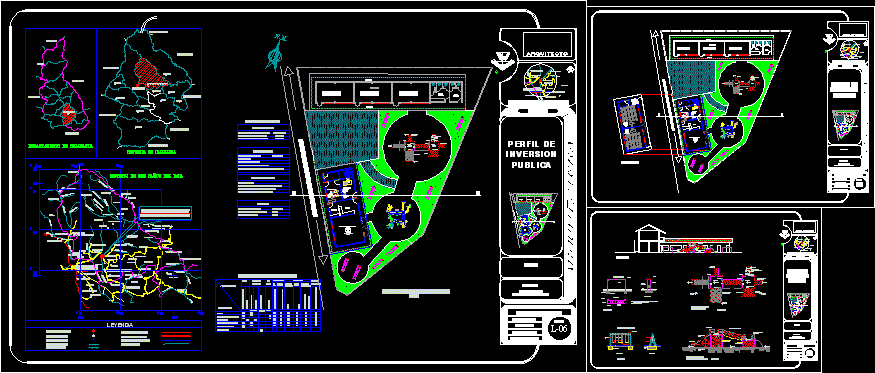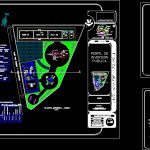
Education Center DWG Elevation for AutoCAD
MAP LOCATION PICTURES OF AREAS, PLANTS, CUT ,ELEVATIONS
Drawing labels, details, and other text information extracted from the CAD file (Translated from Spanish):
handrails, galvanized iron circular staircase, detail i, detail h, suspension bridge, module a, module b, projection of level of resvaladilla, sidewalk, road to Baños del Inca, ss. H H. women, ss. H H. men, high traffic, multipurpose room, kitchen, storage, secretary, address, the Inca baths, cajamarca, white hill, miraflores, moyopata, broom, puyllucana, shaullo chico, mollepampa, tartar boy, rio shultin, rio mashcón, q. fieldhoruma, co. mojarrón, otuzco bajo, alto, rio chonta, patio, encañada, llacanora, namora, bellavista, combayo, paccha, tual, tual plan, the miracle, huambocancha, llushcapampa, carhuaquero, huichupucro, corral pampa, sangal, huaytorco, chinchin, shultín, santa bárbara, venice, chaqui ó chaquil, santa úrsula, sarin, rimicucho, shaullo garnde, tauripampa, paccha grande, chucapampa, san lusi de polloquito, pariamarca, sign of rosario gallows, or luichucro, chuchum, q. chuquicocha, rio azurro, co. from the cross, q. from the succha, co. Saccha Rangra, Rio Grande, Rio Quilish, Rio Porcon, Rio Namora, Rio Sulfur, Lag. yanacocha, co. masma, co. rongra, q. quishuar corral, q. quengorio, q. box, q. vizcachayoc, co. rosemary, q. boundaries, co. chaupiorco, co. tayloma, co. the jet, with the band, q. from chaqui, co. chicken, q. huacomayo, co. Collorco, co. huacataz, river quinuaria, lag. inga corral, co. san jose, q. half orange, co. sand, q. sahullo, q. yours corral, rio paccha, rio san josé, q. sangal, shultin, huacariz, province of cajamarca, matara, san juan, assumption, magdalena, cospan, jesus, chetilla, prov. san pablo, prov. celendín, prov. san marcos, prov. contumazá, prov. cajabamba, prov. great chimu, prov. hualgayoc, lambayeque, amazonas, liberty, piura, ecuador, department of cajamarca, district of the baths of the inca, legend, provincial capital, district capital, town center, provincial boundary, district boundary, road carrozable, bridle path, river, ravine, affirmed road, nm, constructive system :, no. modules, patios, sidewalks, rainwater evacuation gutter, septic tank, percolator pit, soil, soil strength, depth of foundation, cement used, area chart, programming, exterior works, saw type, type i, zone of project, general plant – axes, finishing panel, zo-, hearths, mu-, sky-, doors, ros, satins, polished burnished cement, ceramics, polished cement, mayolica, cement – rubbed, latex, classrooms, direction, file, deposits, patio and sidewalks, tarrajeo, floors, counter-, baseboards, paintings, walls, environments, finishes, hygienic services, windows, roof and, coverage, cedar wood, exteriors, column., total area of land, general location , lamina, acot .: meters, scale: indicated, architectural plant, teacher, project, public investment profile, architect, location plan, plans, classroom, passageway, playground, plant, module a and b, frontal elevation of the set , lateral elevation, lateral elevation b, n.t.n., note:, type anchor, side view, concrete die, black faith, plant, faith. black, main view, tube of faith, tube fe.negro, die of concrete, anchor type, zinc-plated chain, second level
Raw text data extracted from CAD file:
| Language | Spanish |
| Drawing Type | Elevation |
| Category | Schools |
| Additional Screenshots |
 |
| File Type | dwg |
| Materials | Concrete, Wood, Other |
| Measurement Units | Metric |
| Footprint Area | |
| Building Features | Deck / Patio |
| Tags | areas, autocad, center, College, Cut, DWG, education, elevation, elevations, library, location, map, pictures, plants, school, university |
