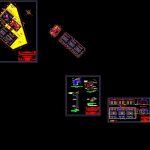
College Pias; Pataz; Freedom DWG Full Project for AutoCAD
SCHOOL PROJECT IN PIAS; Pataz; La Libertad ; USING PREFABRICATED MATERIALS
Drawing labels, details, and other text information extracted from the CAD file (Translated from Spanish):
concrete shelf, made on site, area for sports slab, projection of, coverage, sidewalk, pers., s.h., s.h. men, s.h. women, computer room, wait, teacher’s room, address, secretary, administration, republic of Peru regional government freedom, distribution of classrooms and administration, scale:, revised :, elaborated :, approved :, date :, cad :, topography:, piás, pataz, province :, district :, region :, location :, freedom, plane :, work :, mcmxc, ing. luis perez urteaga, ing. alvaro bazan hair, arq. wilfredo espinoza cespedes, sub management of studies and projects, regional infrastructure management, drywall wall, pre-painted finish, pre-painted ridge, ridge, pre-painted metal, drywall wall, Andean tile roof, valance, aa cut, straps, trusses with upper flange profile, Andean tile, Andean tile roof, truss with lower flange profile, wall braces, belt, gutter, longitudinal cut a – a, concrete table, ceramic tile, b – b cut, elevation – main, elevation – later, sh personnel, ceramics, board partition, mirror, intermediate joist, washbasin, toilet, low tank, latex paint, tarrajeo with paint, cement base, wood, without pedestal, panel cover, thermoacoustic, counterplate door, classrooms: plants, court and elevation, sshh: plant, cuts and elevations, garden, wall of contennsion, cement floor, circulation, with asafaltico seal, according, with ems, natural soil, tamped, encounter trail-wall, courtyard, clamp of faith, gutter of iron of faith, evacuation of rain, plate of Andean tile, down pipe, attached columneta, pvc pipe goes to, evacuation of rains, coverage, support of iron lac, galvanized, collector of zinc, clamp of iron lac, with nut , reduction of, clamp detail, typical detail of rainwater drops, clamp, fixing see, pvc pipe, pvc cable, detail, indicated, details of pluvial system
Raw text data extracted from CAD file:
| Language | Spanish |
| Drawing Type | Full Project |
| Category | Schools |
| Additional Screenshots |
 |
| File Type | dwg |
| Materials | Concrete, Wood, Other |
| Measurement Units | Metric |
| Footprint Area | |
| Building Features | Garden / Park, Deck / Patio |
| Tags | autocad, College, DWG, freedom, full, la, libertad, library, materials, prefabricated, Project, school, university |
