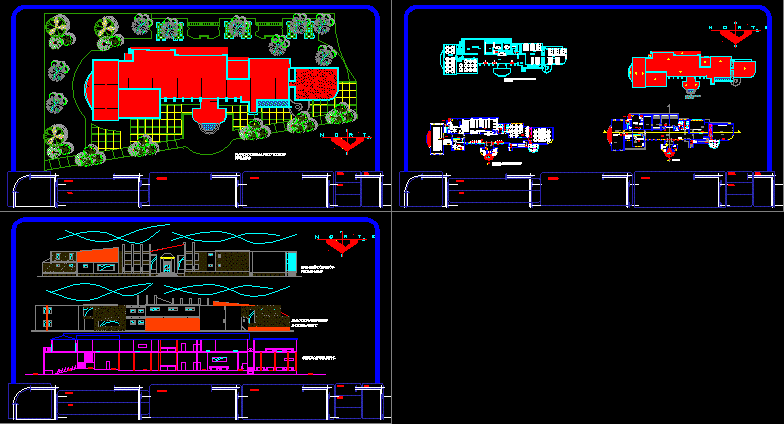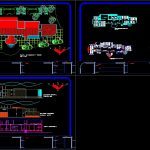ADVERTISEMENT

ADVERTISEMENT
Library DWG Elevation for AutoCAD
FACILITIES ARCHITECTURAL, CORTES, ELEVATIONS AND GENERAL DISTRIBUTION
Drawing labels, details, and other text information extracted from the CAD file (Translated from Spanish):
individual reading room, collective reading room, bathroom, idividual reading, south facade, main elevation, cuts, photocopies, rest room, cafeteria, multipurpose room, collective reading room, machine room. air conditioning, living room, s.s. women, s.s. men, elevator, mounts load, loan and office, university magazines, specialized consultation, general magazine, general bibliography, thesis bibliography, administration, reception and clothing, s.s. employees, n o r t e, north facade, rear elevation, exhibition hall, longitudinal section, source, date, scale, theme, teacher, sheet, content, presents
Raw text data extracted from CAD file:
| Language | Spanish |
| Drawing Type | Elevation |
| Category | Schools |
| Additional Screenshots |
 |
| File Type | dwg |
| Materials | Other |
| Measurement Units | Metric |
| Footprint Area | |
| Building Features | Elevator |
| Tags | architectural, autocad, College, cortes, distribution, DWG, elevation, elevations, facilities, general, library, school, university |
ADVERTISEMENT
