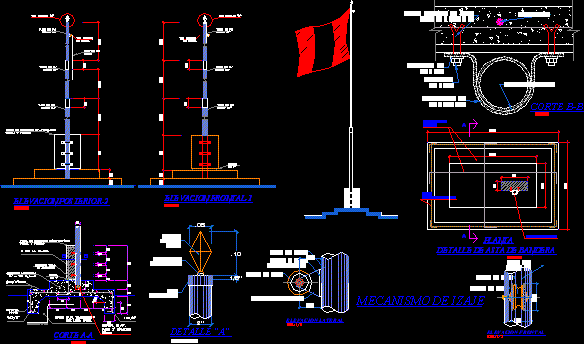ADVERTISEMENT

ADVERTISEMENT
Flagpole DWG Detail for AutoCAD
Constructive details of flagpole
Drawing labels, details, and other text information extracted from the CAD file (Translated from Spanish):
concrete shelf, made in work, er, pavilion :, municipality of huando, ministry of education, plant, cuts and details, design :, cold, flat :, owner :, project :, indicated, scale :, fmlv., drawing :, date:, utushuaycco, place :, huancavelica, prov. and department:, when, district :, blade :, cut b-b, frontal elevation, lifting mechanism, plant, lateral elevation, detail of flagpole, see detail, pulley, rope, nylon, bruña, tarraj. and painted, antler tube, union to welding base, metal support, monolithic concrete, sardinel, a-a cut, insert tube, specifically
Raw text data extracted from CAD file:
| Language | Spanish |
| Drawing Type | Detail |
| Category | Schools |
| Additional Screenshots |
 |
| File Type | dwg |
| Materials | Concrete, Other |
| Measurement Units | Metric |
| Footprint Area | |
| Building Features | Deck / Patio |
| Tags | autocad, College, constructive, DETAIL, details, DWG, library, school, university |
ADVERTISEMENT
