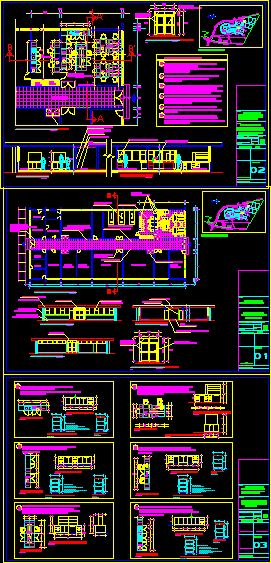
Plant Architecture – Furniture – Gas Of University Pavilion DWG Block for AutoCAD
Architectonic plant – Furniture – Gas of University pavilion
Drawing labels, details, and other text information extracted from the CAD file (Translated from Spanish):
slate, nacor, showcase, fume hood, ionized water shelf, display case mural, stainless steel laundry, meson for scales, central meson, plugs, gas, water, drain funnel, stainless steel pump with electric pressure system, elevation, elevation meson balance, scale:, observations:, total plans:, date:, revision:, revised by:, drawn by:, content:, project:, service management, university, de la serena, nibaldo aviles pizarro, legal representative, rector serena university, supply and installation, vav, campus andres bello, economic and administrative affairs vicerector, marcos sepulveda f., director of services, furniture detail, elevations – cuts, victor aros vera, architect, chemistry, furniture, academic , work station, front elevation meson central, central meson plant, lateral elevation mesones central, plant pavilion biology oriente, lab. of, soil microbiology, classroom, sshh, boiler, room, direction, projection room, teaching microbiology, warehouse, photocopy, secretary, taxonomy, postgraduate, meetings, cisterns, raul bitran, cross section a – a ‘, hallway, floor microscopy, layer, aluminum screen, American aisle sky, and interior hall painting, double door leaves, titanium anodized aluminum, ceramic gurds, paint semi-gloss oiled door, existing door, tanned roof covering, ceramic overalls, hallway, aluminum screen, to fold the doors, out, room, preparation, sketch of location, plant detail laboratory microbiology, closet, existing, drawer units, workstation, work, washing and drying, lavatory, camera support, culture, laboratory , central work, separator shelves, stand, furnace support, metalcon partition, change direction opening, door, washing table and drying postformed structure, drinking water and sewage system, post-formed roof, connection to gas and electricity, drawers and doors, central work table, drawers and doors, structure, mastic, electricity. electrical connection, data and telephony computing., upper shelf meson melamine structure, and postformed cover, drawers and doors. electrical connection, technical specifications furniture, computers, data and telephony., work desk, drawers and doors structure malamina, data, telephony, lighters, projected lighters, improvement north façade, repair and latex painting, facade improvement, overburden repair, waterproof and latex paint, cleaning and polishing windows, existing synthetic enamel, volcanite coating, cutting b – b ‘laboratory, preparation room, microbiology, cut to – a’ laboratory, placement of dust covers, cutting a – a furniture cabinet drawer microbiology, specification, office technical direction of services, plan :, approved by :, furniture, improvement, vav, soil microbiology and, preparation room, detail plant, e.tecnicas general, plan:, intervension, general plant, laboratories and det., furniture , detail furniture, cut b – b furniture, doors
Raw text data extracted from CAD file:
| Language | Spanish |
| Drawing Type | Block |
| Category | Schools |
| Additional Screenshots |
 |
| File Type | dwg |
| Materials | Aluminum, Steel, Other |
| Measurement Units | Metric |
| Footprint Area | |
| Building Features | |
| Tags | architectonic, architecture, autocad, block, College, DWG, furniture, gas, library, pavilion, plant, school, university |
