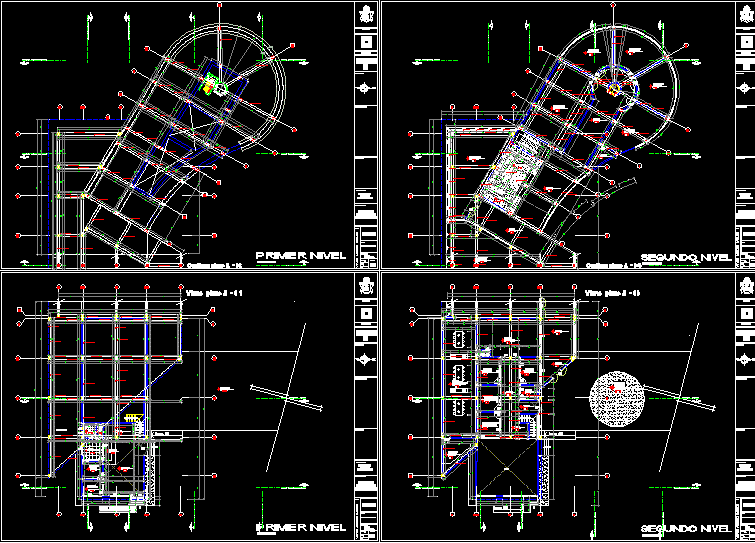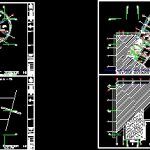
University Center Integration DWG Full Project for AutoCAD
Plants and distribution of all project focused to a higher education complex complementary of engineering and technology
Drawing labels, details, and other text information extracted from the CAD file (Translated from Spanish):
wardrobe, starter, wardrobe, maneuver, bra spider type, live brook carlos, law, January, first level, second level, third level, fourth to sixth level, fifth level, sixth level, relationships. public, hall, reception, reports, student advice, wait, s.h., dept. of complementary assistance, dept. professional training, dean of faculties, department of psychology, corridor, teacher’s room, virtual classroom, reagent store, genetic laboratory, ing room. mecatronica, ing classroom. electrical, ing classroom. structural, ing workshop. structural, ing classroom. environmental, s.h. women, s.h. males, deposit, reading area, department. of molecular engineering and nanotechnology, nanotechnology laboratory, invitro molecular fusion assays, reagent deposit, urban design and planning workshop, ing classroom. mechanical, ing classroom. cartografica, geodesy and fotogrametria, ing classroom. industrial, ing workshop. cartography, geodesy and photogrammetry, library, internet zone, business marketing classroom, ing classroom. electronic, workshop of ing. electronic, classroom of ing. genetics, atomic force microscopy area, photoelectronic spectrum by x-rays, warehouse, waste area, antechamber, decontamination area, sterilized wardrobe, cub. limp, —-, empty, polished cement floor tapizonado, income, central esplana, ceiling projection, workshop ix, faculty of architecture and urbanism, private university chiclayo, plants, arq. javier damiani, location, chiclayo, prov. chiclayo, dpto. lambayeque, date, scale, dig, cad drawing, chair, student, project name, title of the project, key plan, observations, orientation, fourth level, deposit of books, ceilings, ceilings typical of this level
Raw text data extracted from CAD file:
| Language | Spanish |
| Drawing Type | Full Project |
| Category | Schools |
| Additional Screenshots |
 |
| File Type | dwg |
| Materials | Other |
| Measurement Units | Metric |
| Footprint Area | |
| Building Features | |
| Tags | autocad, center, College, complementary, complex, distribution, DWG, education, engineering, full, higher, integration, library, plants, Project, school, technology, university |
