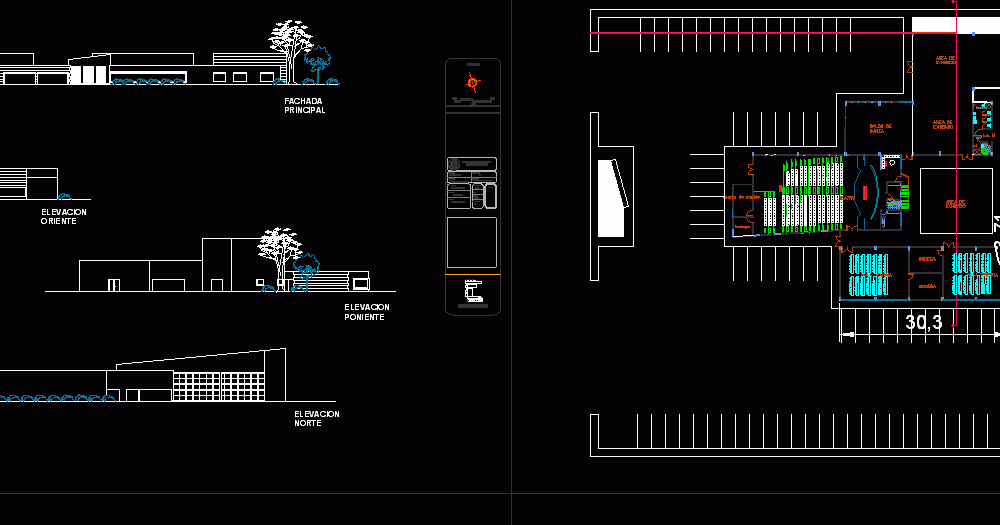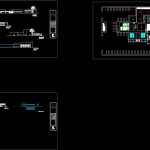
Architecture School DWG Elevation for AutoCAD
Plant and elevations
Drawing labels, details, and other text information extracted from the CAD file (Translated from Spanish):
architecture, n o r t e, new laredo technological institute, subject:, design workshop v, semester:, advisor:, arq. eduardo alarcon cantu, student:, manuel alejandro garcia perez, location:, avenue ruiz cortines, project:, school of art, plane :, architectural plant, scale :, mts., date :, rev number :, key :, classroom Theoretical, room, living, stage, painting workshop, sculpture workshop, cl, ss m, ss h, music room, dance room, theater, cafeteria, director, teachers, rececption, sound room, warehouse, meeting room, counter, fees and admon., waiting room, exhibition area, warehouse, file, access, vestibule, water mirror, cut aa, main facade, east elevation, west elevation, north elevation, court bb
Raw text data extracted from CAD file:
| Language | Spanish |
| Drawing Type | Elevation |
| Category | Schools |
| Additional Screenshots |
 |
| File Type | dwg |
| Materials | Other |
| Measurement Units | Metric |
| Footprint Area | |
| Building Features | |
| Tags | architecture, autocad, College, DWG, elevation, elevations, library, plant, school, university |
