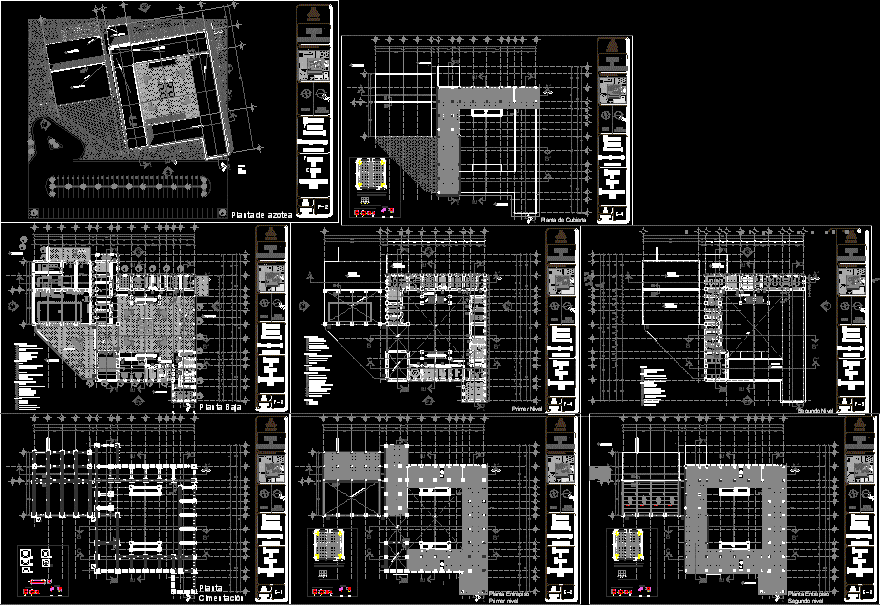
Structural Planes Ulsa DWG Full Project for AutoCAD
Structural project ULSA
Drawing labels, details, and other text information extracted from the CAD file (Translated from Spanish):
hydropneumatic tank, pump, balloon valve, tension, low, hard water cistern, soft water tank, meteorology laboratory, grass on topsoil, drywall with vinyl paint color matte white, comex brand, stave sma wood, reinforced concrete enclosure fence, block skirt, rainwater collection gutter, steel reinforcement, reinforced concrete intermediate fence, reinforced concrete counter-fence, reinforced concrete column, reinforced concrete door, hall, glass door tempered satin finish., aluminum shutter, operative area, firm leveled polished cement to receive stave, lobby, chain of debris, the salle, map of location., av. c h i c h e n – i t z a, market, school, av. tulum, dif, courts, pri, library, offices gob :, municipal, station, fire, equipment, urban, c h a c a, north, north, ground floor, empty, projection of access to double height, lab. wind tunnel, lab. of soil mechanics, warehouse, lab. of meteorology, computer center, boardroom, classroom, lab. of solar materials, lab. of monuments, lab. wave, auditorium, offices admon., bioterio, experimentation modules, coordination, gessell chamber, classroom nursing, lab. of energetic systems, laboratory psychology, health, machine room, warehouse and maintenance, playground, nursing and psychology, civil engineering, architecture, services, first level, administration coordination, double height auditorium, double height wave pool, cabin sound, lab. of photography, audiovisual room, workshop of arq. of the landscape, arq. design workshop, urban planning workshop, impressions center, lab. marketing, marketing room, video conference room, business simulator, file room, business incubator, law, graphic design, service area, documentation area, marketing, second level, research area, tourist observatory, area imp. study amb., radio room, monitoring room, interview booths, editorial board, lab. food and beverages, c. communication, bibliographic collections, audio room, tv studio, tourism, south facade, west facade, north facade, east facade, reinforced concrete ramp, reinforced concrete slab, electrical machine room, hydraulic machine room, roof, projection of tridilosa, foundation plant, mezzanine floor first level, losacero, na, nb, ns, in two layers, nb, second floor mezzanine level, deck plant, nomenclature of nerves, caissons and capital. location of castles and dalas of enclosure, dealle of nerves and caissons, columns and dalas of enclosure, castles, league lock, columns, rooftop plant, b.a.p.
Raw text data extracted from CAD file:
| Language | Spanish |
| Drawing Type | Full Project |
| Category | Schools |
| Additional Screenshots |
 |
| File Type | dwg |
| Materials | Aluminum, Concrete, Glass, Steel, Wood, Other |
| Measurement Units | Metric |
| Footprint Area | |
| Building Features | Deck / Patio, Pool |
| Tags | autocad, College, DWG, full, library, PLANES, Project, school, structural, university |
