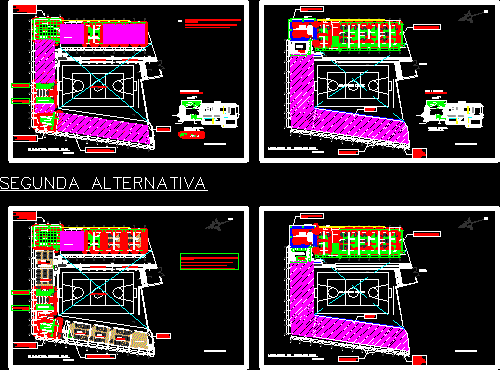
Educative Institution DWG Model for AutoCAD
Secondary Educative Institution. – Posing 2 alternatives of remodeling
Drawing labels, details, and other text information extracted from the CAD file (Translated from Spanish):
deposit, ss.hh., ladies, men, workshop, mechanics, ss.hh. ladies, ss.hh. males, laboratory, address, nm, box vain, doors, width, height, windows, alfeizer, room, library, tube painting, computer, stage, auditorium, living room, kitchenette, wall painting, painting on door, painting in column, paint in contrazocalo, painting in metal mesh, painting in zocalo, painting in lines, painting in sports slab, paint in metal tube, painting in parapet, work to be done, painting of finishes, latex painting in ceiling, resane of faults in walls, pitting of walls and tarrajeo with waterproofing, painted slate, plaster on the wall, enamel paint in metal mesh, installation of glass in windows and doors, maintenance of doors out of square, installation of fluorescent pipe type ill-fated, painting in arc and board, installation of bipolar receptacles, installation of metal protector on doors and windows, replacement of wall faucets in concrete lavatory in ss.hh., repisicion of lock type knob for doors wood classroom, replacement of semi-double glass in metal window, installation of simple glass in door window, replacement of accessory for low tank, paint varnish in wooden folders and chairs, maintenance of ceramic floor, replacement of double switch, laboratory of computation, problems of filtration of water to direction run chopped and changed of accessories., problems of filtration of water to lower classrooms, ceramic floor., polished cement floor in stairs to execute., passageway, polished concrete floor to execute , existent existing staircase, existing construction, existing sports slab, entrance, existing cº wall., existing construction., existing dressing room, first floor., physical education classroom, gas connection area, latex paint on walls int. and ext. ceilings., improvement in, opening of access in rear side., coverage of calamine with joists, coverage of calamine to execute., complementation of furniture., passage., concrete column to support joists, place veneer in existing door, -demolicion of infrastructure -construction of environment. -Complementation of furniture -Calamina coverage. -construction of retaining wall, hall, place ceramic floor., sectional scheme., technical classroom, to execute, condition environment with, encircle brick wall type hercules i – type rope, platform, classroom of educ. physics, mechanics workshop, terrace, metal railing, corrugated roof, metal ridge, pavilion c, pavilion b, join pavilions by concrete platform and bleachers, kitchen-dining room, wooden floor splint, place wooden door., wooden door board type reduced., implementation of furniture., entrance to workshop, place wooden door, head wall, beam banked, conditioning ambient., meson ceramic, plating of ceramic to run on platform, existing banked beam , existent existing banked beam, existing window, existent door, cº column, existing retaining wall., existing bleachers., existing sports slab., construction of calamine cover., area of closets., place door and window, floor of polished cement, ceramic floor to execute., wood floor to execute, existing ceramic floor., of existing concrete., existing tile floor., embedment of foundation in wall to be executed., street exis t., zone to intervene, enamel paint in metal scissors, dressing room, laundry of ceramic coated cº
Raw text data extracted from CAD file:
| Language | Spanish |
| Drawing Type | Model |
| Category | Schools |
| Additional Screenshots |
 |
| File Type | dwg |
| Materials | Concrete, Glass, Wood, Other |
| Measurement Units | Metric |
| Footprint Area | |
| Building Features | |
| Tags | autocad, College, DWG, educative, institution, library, model, posing, remodeling, school, secondary, university |
