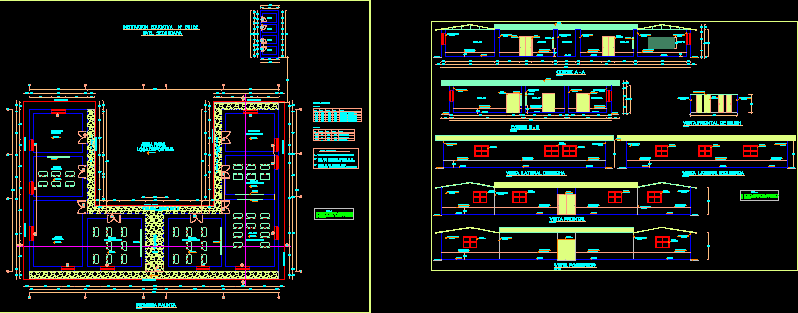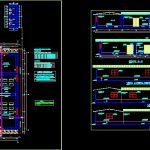
High School DWG Block for AutoCAD
School in rural zone of only one level
Drawing labels, details, and other text information extracted from the CAD file (Translated from Spanish):
address, library, ss.hh, existing road, peace, polished floor, dirt floor, polished cement floor, stone slab floor, area for, first palnta, previously verified by supervision., height, box of spans, width , type, alfeiz., windows, material, doors, cedar wood, general notes, ceiling projection, passageway, slate, green color, plaster, tarred wall, polished cement, counter-slab, sports slab, left side view, view front, right side view, rear view, front view of ss.hh., wood, door, adobe, window, cut b – b, cut a – a, roof, plywood, roof eternit, secondary level, existing sidewalk, the project contemplates the rehabilitation of the ii.ee based on the general painting and the rehabilitation of doors and windows in general, note:
Raw text data extracted from CAD file:
| Language | Spanish |
| Drawing Type | Block |
| Category | Schools |
| Additional Screenshots |
 |
| File Type | dwg |
| Materials | Wood, Other |
| Measurement Units | Metric |
| Footprint Area | |
| Building Features | |
| Tags | autocad, block, College, DWG, high, Level, library, rural, school, university, zone |
