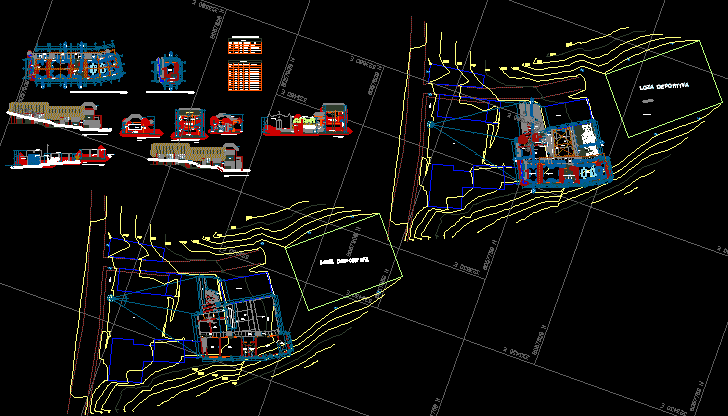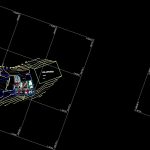
School DWG Full Project for AutoCAD
Project educational institution – Plants – Views – Sections
Drawing labels, details, and other text information extracted from the CAD file (Translated from Spanish):
plastic tunnel, platform, slide, fiberglass snail slide, suspension bridge, fiberglass wavy ladder, rope mesh ramp, sports tile, grilles, church, metal railing, flagpole, polished cement floor finish , concrete table, acrylic slate, with wooden frame, beam projection, brick wall, metal partitions see detail, ceramic, color, extraforte, habitat series, red concrete paver, polished cement floor, polished cement floor, black color , ficus tree, patio, corner, perimeter fence, existing chapel, natural terrain, waterproofing with liquid asphalt, metal railing, see detail, rashell mesh projection, black color, polished cement floor, caravista finished wall, railing, see detail, beam, metal door enamel red oxide color, straight cut – black color, stone slab veneer, modular play, entrance door, submerged sardinel, metal door, doors, windows, anchor ho, type, high, alfeizer, material, wood-system, wood, board, detail of spans, planimetry – general proposal, architecture, general, planimetry, responsible professional :, project :, specialty :, plane :, date :, scale :, modifications :, drawing cad :, lamina:, district municipality of locumba, engineering management and works, distribution first level – pavilion of classrooms, classrooms, first level, general cuts, general, sections, second level, layout plan, geometrization, plan of, main elevation, sections and, second level distribution – teacher housing, sections and main elevation – pavilion of classrooms
Raw text data extracted from CAD file:
| Language | Spanish |
| Drawing Type | Full Project |
| Category | Schools |
| Additional Screenshots |
 |
| File Type | dwg |
| Materials | Concrete, Glass, Plastic, Wood, Other |
| Measurement Units | Metric |
| Footprint Area | |
| Building Features | Deck / Patio |
| Tags | autocad, College, DWG, educational, full, institution, library, plants, Project, school, sections, university, views |
