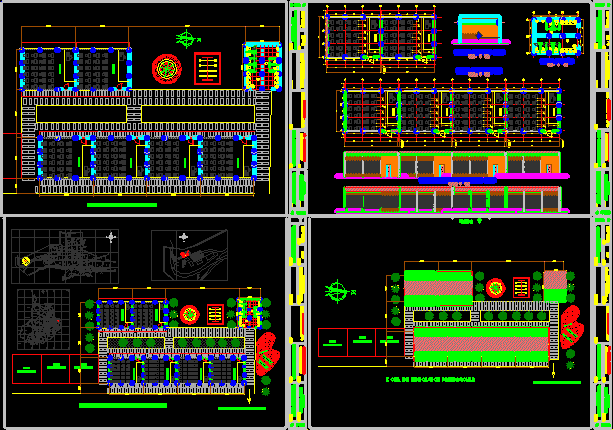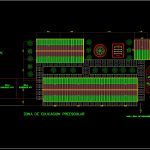
School Amplification DWG Block for AutoCAD
Amplification Normal School in Cerrito – Santander
Drawing labels, details, and other text information extracted from the CAD file (Translated from Spanish):
park, square, market, cemetery, concentration, school, coliseum, sports, fairs, normal, integrated, hill, neighborhood, sand, station, service, jury, slaughterhouse, municipal, q. buchuata, river servita, road, baraya, aqueduct, farm, pamplona, conception, substation, telecom, municipal theater, salon, communal, bank, agrarian, office, essa, church, monument to, divine child , warehouse, home, cural, post, health, city hall, station, factory, concrete and, prefabricated, virgin, school, filiada, parking, gym, preschool, arq. victor hugo cuadros ballesteros, municipality of cerrito, superior normal school, preschool-mun area. cerrito, enlargement, owner:, project:, hugo alberto fernandez jaimes, consultant – constructor – interventor, ing. javiera. sarmiento uribe, santander, review:, mayor:, design:, location of works to be executed, general architectural plan, municipal planning secretary, municipality of cerrito, auditor:, observations:, scale:, content:, date:, sandbox, classroom, towards the primary education area, arq: victor hugo cuadros ballesteros, preschool area – mun. cerrito, detailed plants – facades, architectural classrooms, flat sheets, boyaca, antioquia, bolivar, macaravita, piedecuesta, guadalupe, suaita, gámbita, herd, guepsa, beauty, albania, sucre, florian, jesus maria, barbosa, guavatá, national, bridge, scimitar, landazuri, simacota, velez, opon, santa helena, la paz, chipatá, del, san, benito, aguada, the macaw, hiring, chucurí, san vicente, coromoro, cepitá, palmar, charalá, páramo, pinchote, oiba, chima, relief, guapotá, oak, ocamonte, valley of, san josé, mogotes, villanueva, san gil, barichara, galán, cabrera, zapatoca, curití, aratoca, jordán, the saints, capitanejo, onzaga, san joaquín , san miguel, miranda, malaga, molagavita, santa bárbara, guaca, san andrés, conception, enciso, carcasí, cerrito, barrancabermeja, wilches, bolivar, port, sabana de torres, girón, betulia, bucaramanga, tona, north of santander, lebrija, black ro, charta, floridablanca, slaughter, suratá, the beach, vet ace, california, the rock, the carmen, palms, confines, normal superior, sady tobon street, hill, roofs, front facades and back classrooms, classroom floor plan, roof, projection, masonry in, facade classrooms, bathroom plant
Raw text data extracted from CAD file:
| Language | Spanish |
| Drawing Type | Block |
| Category | Schools |
| Additional Screenshots |
   |
| File Type | dwg |
| Materials | Concrete, Masonry, Other |
| Measurement Units | Metric |
| Footprint Area | |
| Building Features | Garden / Park, Parking |
| Tags | amplification, autocad, block, College, DWG, library, normal, school, university |
