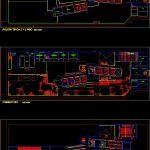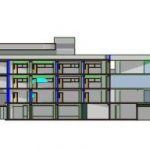ADVERTISEMENT

ADVERTISEMENT
Arquitecture Faculty Building DWG Block for AutoCAD
Arquitecture Faculty Building – Plants – View
Drawing labels, details, and other text information extracted from the CAD file (Translated from Spanish):
fourth cistern, room for building models and structures, laboratory of machines, laboratory sculpture workshop, dep. of books, garden, review of thesis, auditorium, laboratory of fluids in the building, planoteca, computer center, hall, intelligent classroom, generator group, laboratory multiple uses, classroom workshop, workshop, silver basement, first floor, kitchen, dining room , ss.hh, cubicles investigation teachers, classroom, library reading room
Raw text data extracted from CAD file:
| Language | Spanish |
| Drawing Type | Block |
| Category | Schools |
| Additional Screenshots |
  |
| File Type | dwg |
| Materials | Other |
| Measurement Units | Metric |
| Footprint Area | |
| Building Features | Garden / Park |
| Tags | autocad, block, building, College, DWG, faculty, library, plants, school, university, View |
ADVERTISEMENT
