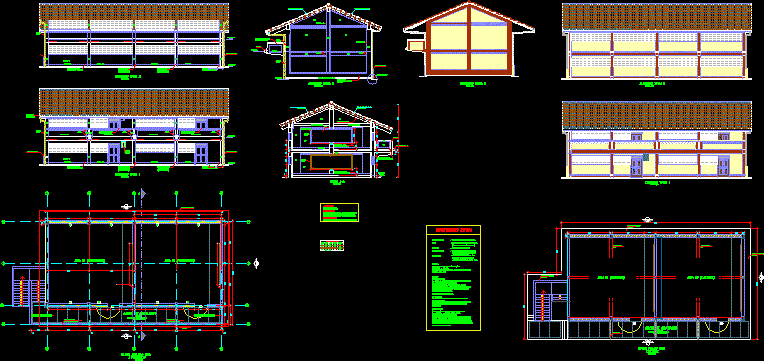
Rural School Project DWG Full Project for AutoCAD
Rural School – Project – Plants – Sections – Elevations
Drawing labels, details, and other text information extracted from the CAD file (Translated from Spanish):
arq, blueprint, san fernando school, chair:, project, the cross fernando ramos, educational institution, huancayo, student :, note :, vii, design workshop :, concrete shelf, pm, floor second floor, circulation gallery , polished and burnished cement floor, for luvial evacuation, protection, existing, plant first floor, projection of, beam, protection, roof projection, projecting, gargoyle, to project, without parapet -continuous circulation, with parapet -terminal circulation, given concrete, bruña, edge boleado finished, in cem. polished type i, pipe, channel, evacuation, type I parapet, polished and burnished cement, joint between partition, plastic foam, wall tp i, used in continuous foundations and fillings, instead of large displacement stone you can use rubble , for areas where there is no stone you can use the mortar, the quality of the materials will be the same as for the, the normalized masonry unit will be the concrete forest, in areas where there is no stone mortar, pillars and other elements with,: the structural wood will be the defined,: indicated in roofing plant, technical specifications, reinforcing steel, in the specified volumes., concrete cyclopean, simple concrete of low resistance, structural concrete, masonry, concrete, coatings, wood structural, floor, overload, in general natural clear varnish tekno or similar, wood joinery, color chart, slate height, board, general, concrete beam t and p, slate, mural, circulation, parapet, cut a-a, board, polished cement, burnished, and painted, wooden frame, box vain, type, height, width, classroom, environment, sill, laminate tile decorative Andean
Raw text data extracted from CAD file:
| Language | Spanish |
| Drawing Type | Full Project |
| Category | Schools |
| Additional Screenshots |
 |
| File Type | dwg |
| Materials | Concrete, Masonry, Plastic, Steel, Wood, Other |
| Measurement Units | Metric |
| Footprint Area | |
| Building Features | |
| Tags | autocad, College, DWG, elevations, full, library, plants, Project, rural, school, sections, university |
