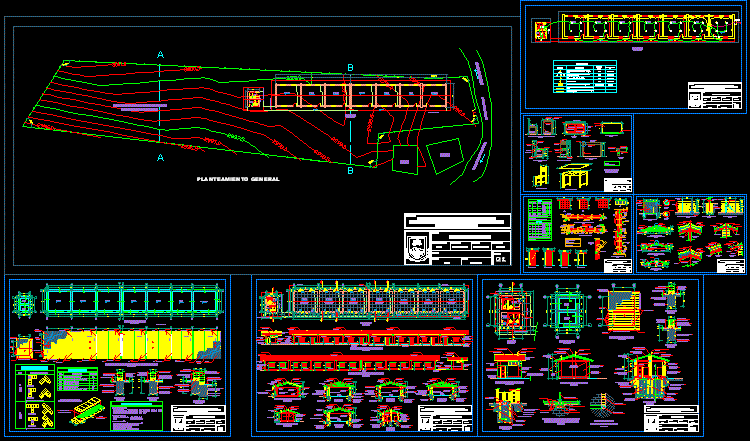
Huancabamba – Peru – Adobe School Project DWG Full Project for AutoCAD
Huancabamba – Peru – Adobe School – Plants – Sections – Elevations – Details
Drawing labels, details, and other text information extracted from the CAD file (Translated from Spanish):
huancabamba, construction of infrastructure and furniture, sheet:, flat :, department :, province :, district :, locality :, piura, huamani, scale :, date :, design :, project :, district of huancabamba, general approach, address , sum, projection tiled roof, path, plant, calamine coverage projection, towards quinoa, towards huancabamba, chapel, initial, sports platform, reserved zone for construction, polished cement floor and, roofing of tiles, aa cut, frontal elevation, elevacionposterior, plants, cuts and elevations, tile ridge, tile roof, cc cut, bb cut, dd cut, facade lateral elevation, wood belts, floor beam, adobe wall with, cut ee, bruña, polished cement, concrete foundation, projection of, metal mesh, wooden frame, concrete overlay, sshh lateral elevation, wooden lintel, wooden beam, mud cake, exterior ceiling, yes mortar or, calamine cover, ridge of sheet, stalk, and top layer of reed, interior adobe wall, expansion joint, wall: exterior adobe, bent calamine, ventilation pipe, plant structure, capping projection calamine, shaft ridge, calamine coverage, tympanum, foundations, concrete cyclopean :, technical specifications, corrugating, continuous foundations, false concrete floor, shaft, ridge, roof covering, cement floor, adobe wall, natural terrain level, adobe walls , design standards:, national building regulations, crushed cane, adobe, wall without vertical reinforcement, adobes of rectangular section, types of mooring in meetings, of adobe walls without reinforcement, non-reinforced wall, type, first course, painting of beams, vg-s, vg-c, description, vg-d, quantity, reinforced concrete :, steel, concrete – latrine slabs, elastic filling material, first layer, second layer, third ra layer, foundations, ceilings and others, indicated, urinal, hat vent, king kong brick, concrete ring, silo, natural terrain, plant, foundations, roof structure, front elevation sshh, joist, reinforced concrete, slabs reinforced concrete, latrine and details, reinforced concrete, rope bricks, reinforced concrete beam, reinforced concrete slab, iron stirrups, reinforced concrete slabs, code, doors, height, boards and wooden frames., environment, direction, width, windows, window sill, iron windows with security, four pivoting sheets, metal mesh fixed with wooden frames, interior, exterior, upper longitudinal section of the window, notes: vertical window cut, ext., doors and windows, backpack rack, backpack crossbars, wooden stiffener, nailing and gluing, fixation angle, table floor, chair side elevation, chair front elevation, table front elevation, secondary school furniture, blackboard of painted plywood, wooden support for chalks, chair isometry, table isometry, school furniture – secondary level, ceiling, double bipolar socket, junction box, distribution board – built-in, special, kw-h, meter, projected, to, b, electrical installations, eucalyptus post, perimeter fence of barbed wire, wooden post, filling, loan material, wires, wood romerillo, galvanized mesh, main entry gate, typical wooden truss, beam for support, roof light in bathrooms, for roof covering of tiles, adobe wall of head, typical timpano and main beam, neoprene washer, with rubber, Andean, ridge of calamine, articulated or bent, wooden block, reinforcement of posts in corner , barbed, pitch covered, gate, perimeter fence, tijeral, tympani, details and others
Raw text data extracted from CAD file:
| Language | Spanish |
| Drawing Type | Full Project |
| Category | Schools |
| Additional Screenshots |
        |
| File Type | dwg |
| Materials | Concrete, Steel, Wood, Other |
| Measurement Units | Metric |
| Footprint Area | |
| Building Features | |
| Tags | adobe, autocad, College, details, DWG, elevations, full, library, PERU, plants, Project, school, sections, university |
