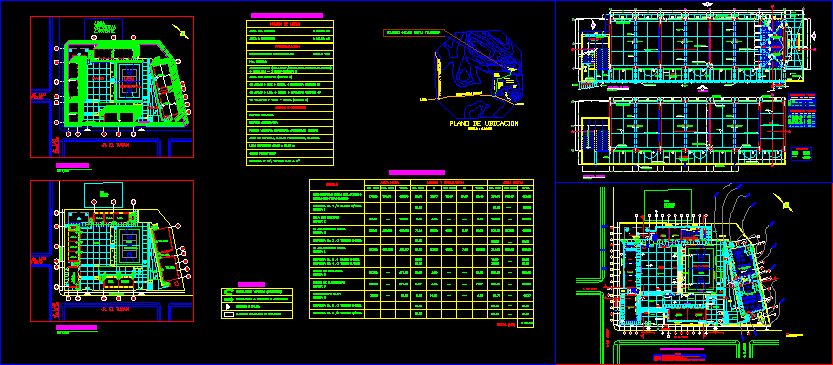
Primary School – Plants DWG Block for AutoCAD
Primary School – Plants
Drawing labels, details, and other text information extracted from the CAD file (Translated from Spanish):
axis, npt, revision, date, cordelica, development corporation, av. juan pablo ii, c a l l a o, plane no., date :, scale :, rev., design :, dib., aprob., cod. proy., file :, plane :, l i m a, project:, internal, jr. the eagles, jr. the tucan, slab, sports, jr. ficus, existing, future multi-use classroom, income, sports slab, patio, jr. the colibri, antler, parapet, path, protective mesh, bench, wall of contention, fence wall, goal, railing, basketball boards, lab. of physics, chemistry and biology, shm, shh, library, computer room, multipurpose room, drinking fountain, workshop electricity, welding workshop, sh.vest.-m, dump, lockers, deposit, office, urinal, lavatory, projection of roof, handrail, legend, administrative module, general floor-first floor, gas tank, natural terrain, slope, natural, wall contension, garden, ramp, retaining wall, court line, welding workshop furniture and electricity, will not be included in the building., note:, view walls, view railing, parking, gardener, ground, wall of, contension, confitillo, dep., cement floor rubbed and burnished, second floor projection, elevation, blackboard with ticero, polished and burnished cement floor, beam projection, with plastic foam, polished and colored cement floor, first floor, second floor, obe, circulation, typical gargola, for rain evacuation, for river evacuation, shower, floor of polished cement, see pipe for assembly of, bruña, proyec. gargola, pend., floor polished cement and, seismic, cement and painted, proy. typical gargola, esc. no., roofed area, met., mad., type, classrooms, width, alt., alf., cant., amb., box of openings – windows, ss.hh., classroom, room, box of openings – doors, workshop, comp., bibl., jr. the, jr. the, ficus, eagles, plot-plan, classroom multiple use, electricity workshop, total, net area, module, walls and circulation, gross area, table of areas, project table, area of land, area to be built, programming, constructive characteristics, nro. module, perimeter fence, flagpole, protective meshes, railing, secondary income, primary income, exterior works, patios, sidewalks, bleachers, planters, benches, entry or exit, circulation to spaces or environments, educational environment or services, fluxogram, multiple, lab., ahkeyko sofia, margarita, ahsan pedro, ah, santa, asoc., houses, felipe de, ahluis, peace, ahla, cedars, ahlos, road to, fujimori, pablo, lima, ancon, location map, san, north panamerica, window
Raw text data extracted from CAD file:
| Language | Spanish |
| Drawing Type | Block |
| Category | Schools |
| Additional Screenshots |
 |
| File Type | dwg |
| Materials | Plastic, Other |
| Measurement Units | Metric |
| Footprint Area | |
| Building Features | Garden / Park, Deck / Patio, Parking |
| Tags | autocad, block, College, DWG, library, plants, primary, school, university |
